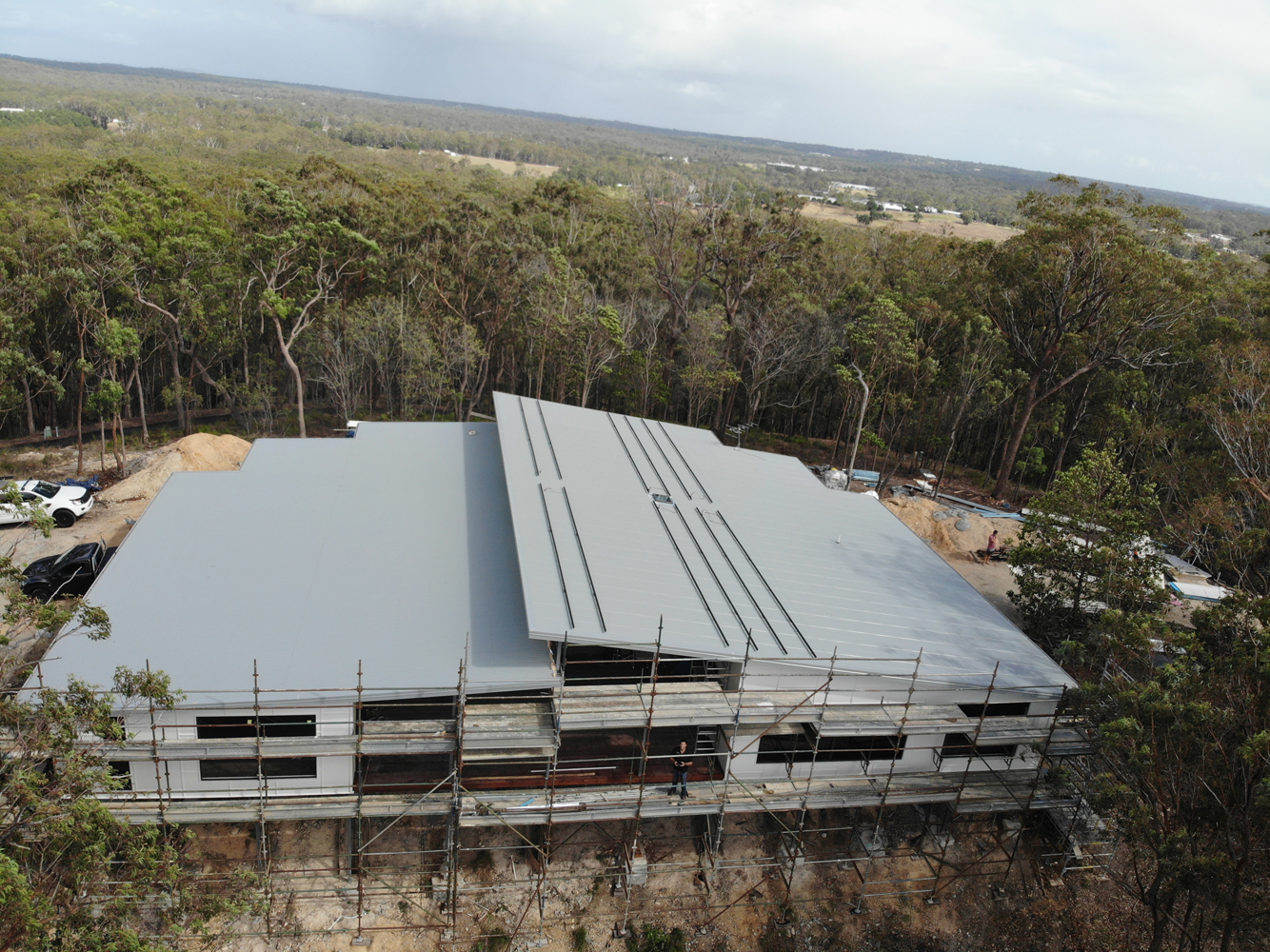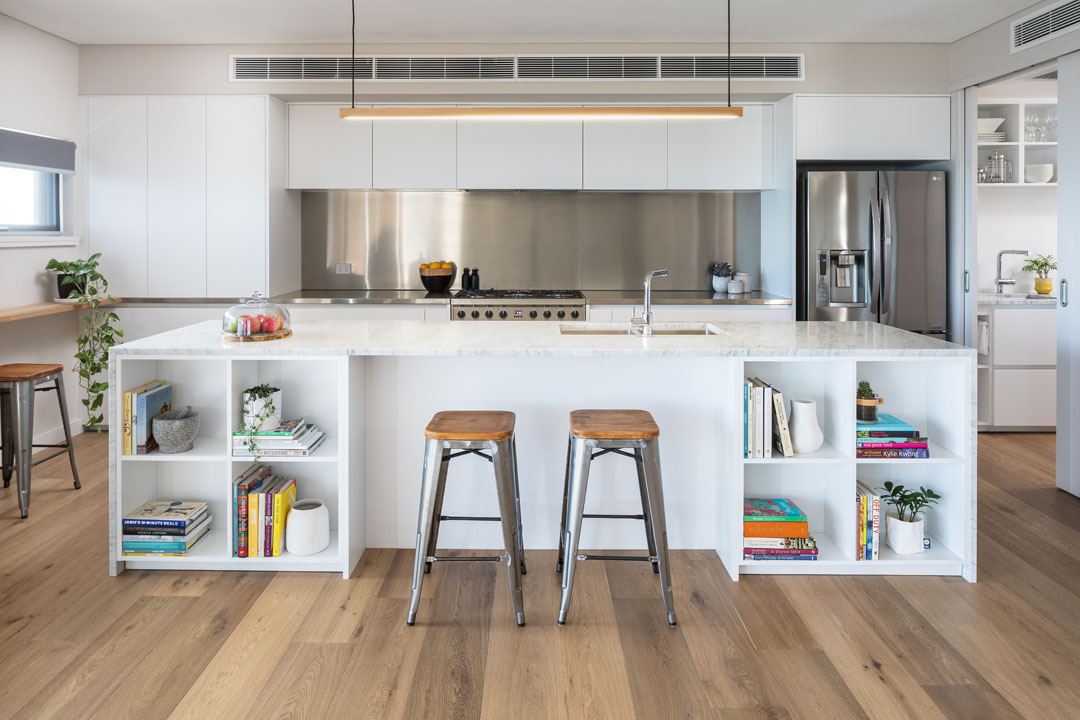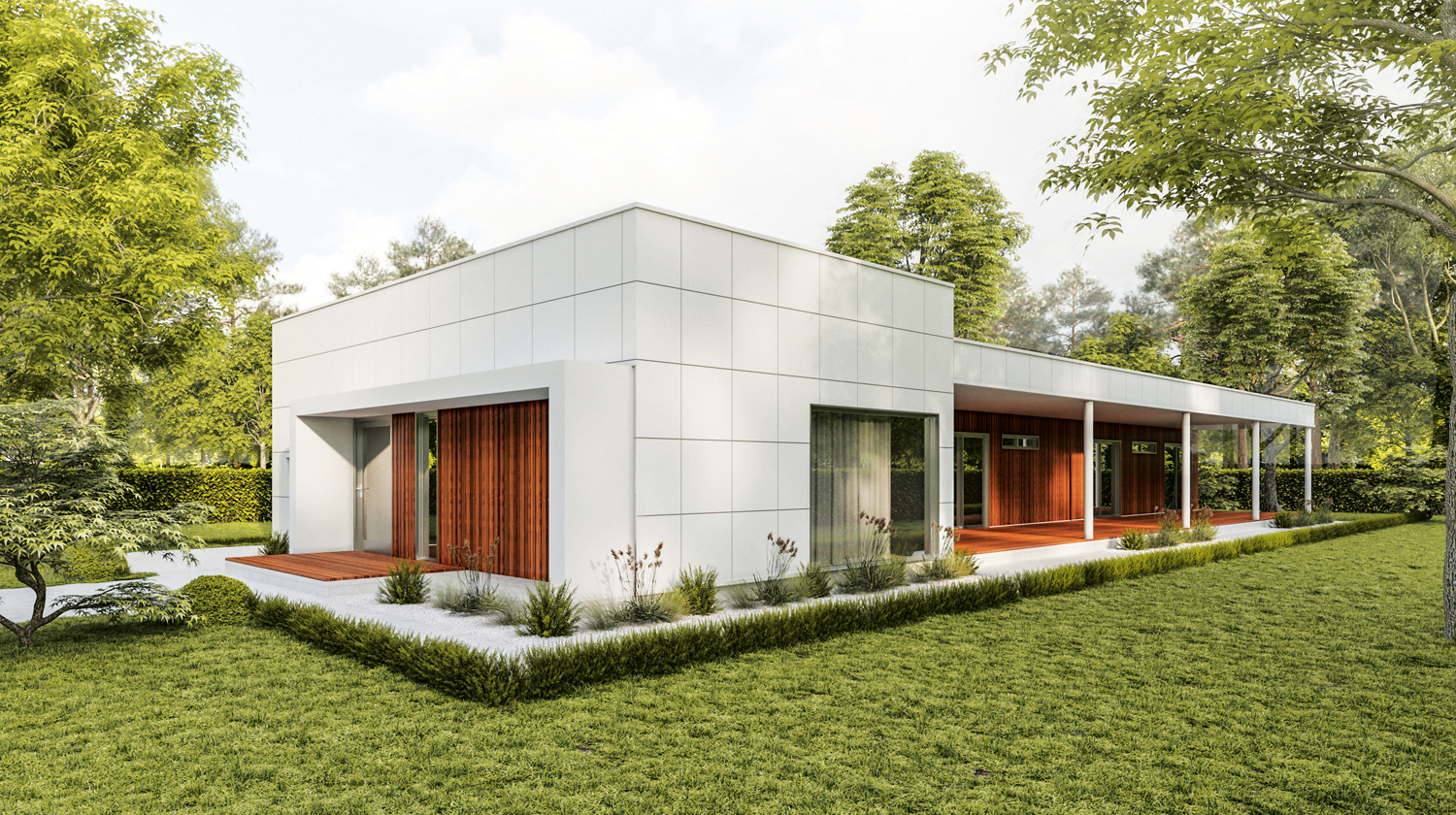Imagine Kit Homes has done it again! The Pine is the latest kit home to hit the market and has quickly become the favourite design.
The Pine is a large open plan design with a range of different materials. . At 280 square metres, this home includes 4 bedrooms, 2 bathrooms, kitchen and living spaces and an outdoor entertaining area. It provided you a step to an affordable living.
The master bedroom is located on the lower level. This room is a comfortable size and includes both a walk in robe and an en-suite. Then among the kitchen and living space, you will find a 3 panel sliding door which opens out to a raised veranda. Also to provide shade and comfort in your affordable living, a pergola structure is built on top of the veranda.
Upstairs you will find the 3 additional bedrooms with built in wardrobes, including shelving and a hanging bar. A kids entertaining area is also included on the upper floor, with natural lighting and a street view.
To add some additional luxury, the home includes a 5.2 metre wide garage door, 2.5 metre high ceilings and a steel frame staircase.
The Pine is one of the top picks in the business and has quickly become a popular choice amongst consumers. At just $125,000 this is a dream buy.
Kit Details
Price: $125,000
Total Area: 278m2
House length: 22.48m
House width: 12.69m
*These measurements are to be used as a guide only. Final setbacks are subject to site conditions, council and covenant requirements.
If you have any questions you can email enquiries@imaginekithomes.com.au or call Imagine Kit Homes on +61 738 065 100
Imagine Kit Homes: imaginekithomes.com.au






















