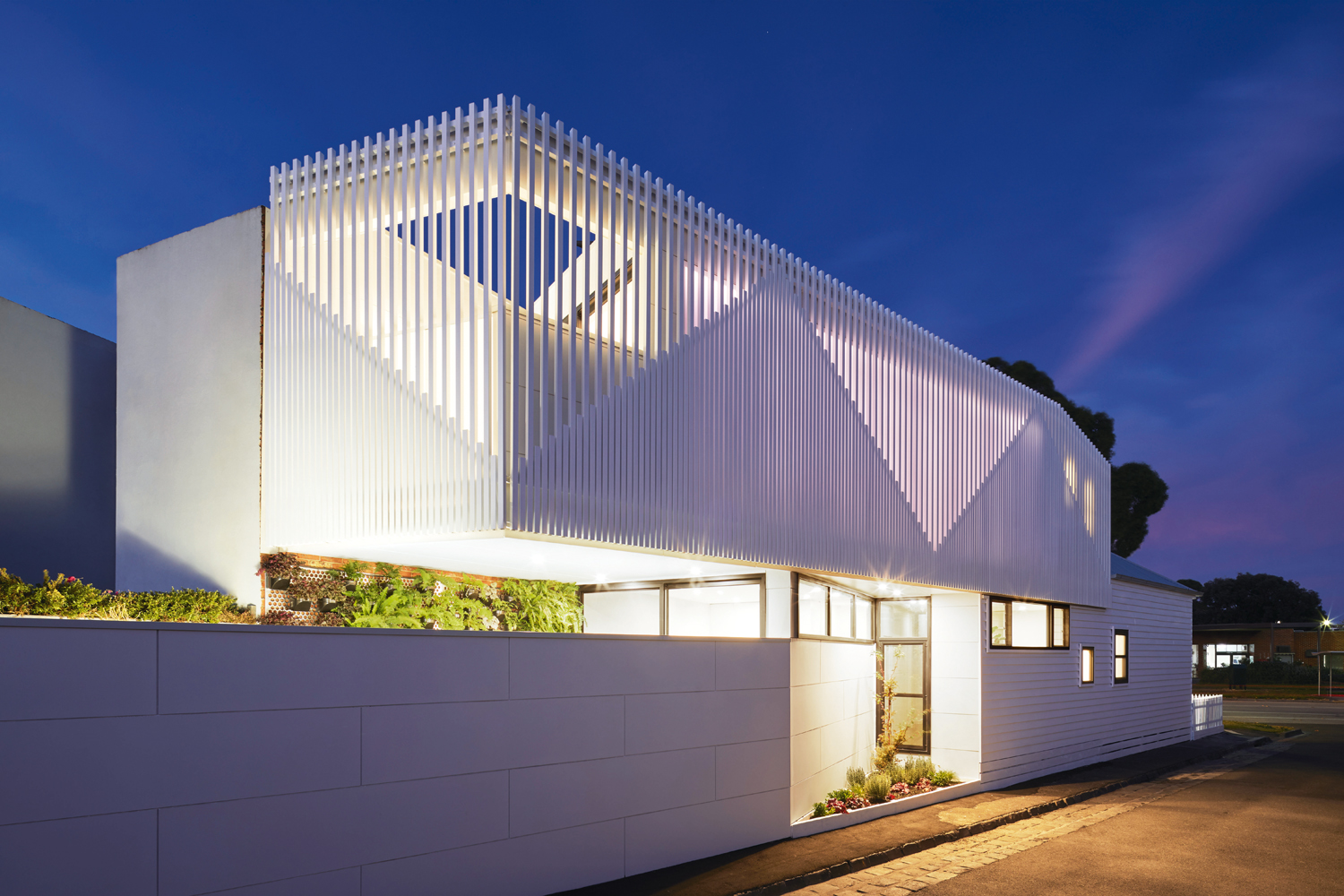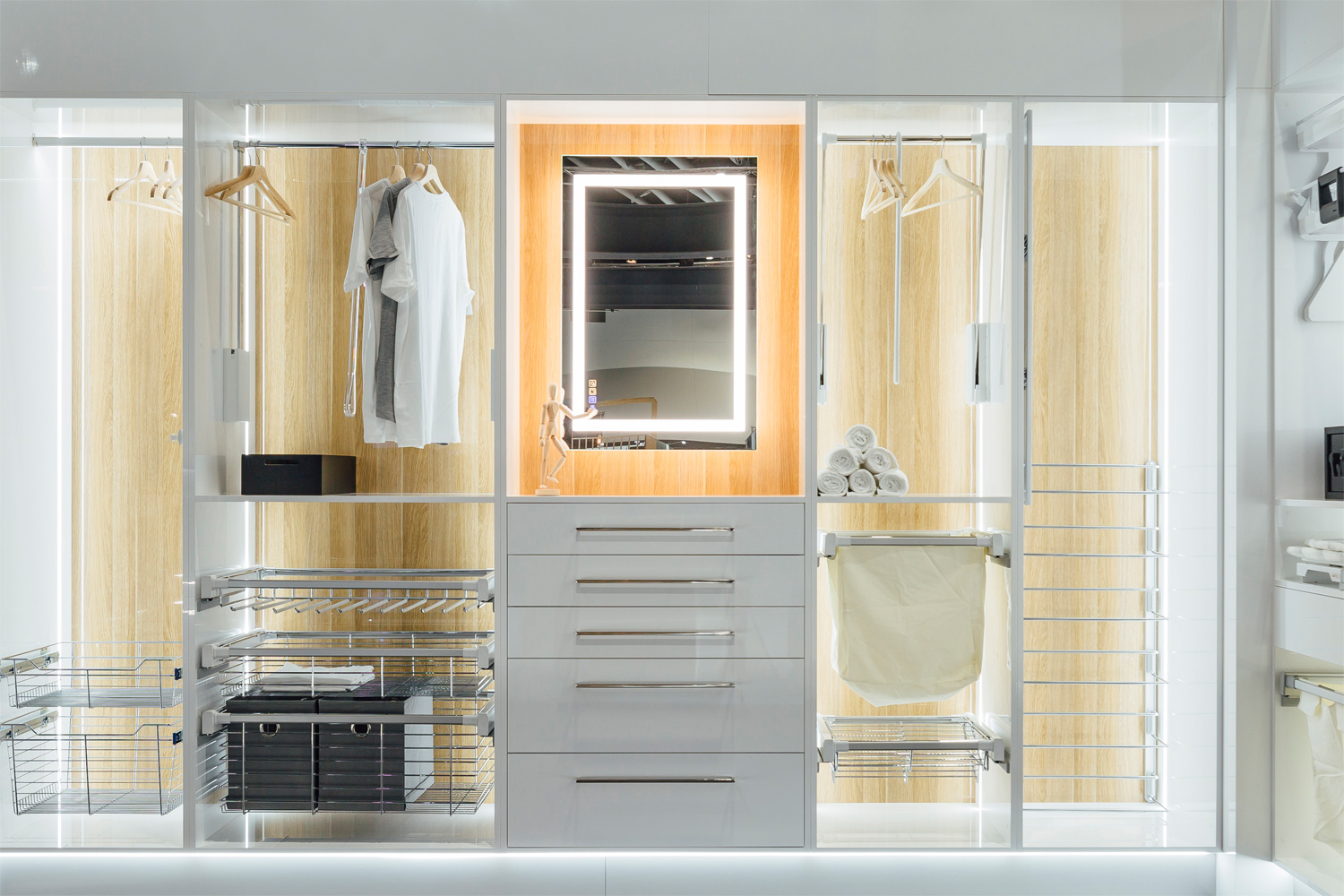Downside Up House by WALA Architectural Studio is a project encompassing the restoration of a heritage house and the construction of an extension that turned out to be anything but normal.
The triangular-shaped block was gifted an extension that located its living spaces upstairs and its bedrooms downstairs. This configuration was based on the privacy and security provided by the neighbour’s boundary wall facing the laneway.
Sporting a “heritage” classification, the near-dilapidated Victorian double-fronted weatherboard home was in a sad state despite obvious signs of rudimentary renovation carried out by previous owners. Many of its external finishes and internal appurtenances had remained untouched for years.
Not unusual for the typology of the Victorian era, multiple lean-tos towards the rear of the site were of varying heights and roof pitches that indirectly reflect the physical constraints forced upon them by the site’s irregular geometry.
The 130sqm pizza-shaped corner allotment tapering off towards the rear demanded smart design solutions. Luckily, Weian Lim, WALA director and architect, is brimming with smart design ideas.
“In contrast to the convoluted and dimly lit layout of the original house, the new extension had to be well lit, feel larger than it is (despite its small footprint), and ultimately marry in seamlessly with the front heritage building,” says Weian.
Built for a family of four, the scope of this project covered three bedrooms, a master ensuite, bathroom, upper-floor balcony and ground-floor garden and deck, plus open kitchen/living/dining area. The upstairs living spaces sit above the neighbouring roofline, allowing them to capture uninterrupted views and daylight.
Greeted by a full-height sashless window as you enter, attention is immediately drawn to the outdoor spaces. Joining the thoughtful landscaping in the backyard and its deck is a side garden facing the laneway. Vertical gardens on the front verandah and rear yard are positioned to face north.
The oddly shaped site inspired the design team to introduce a shared garden at street level. “We wanted a feature that promotes engagement with the street and its pedestrians, and this was achieved by angling the proposed boundary fence towards the house to carve out a piece of garden at a human scale,” Weian states.
The facade treatment and articulation of the new addition drew inspiration from the previous forms of the old lean-tos. The new frontage celebrates classic pitched roofs of old Victorians in the neighbourhood by referencing these triangular shapes in the upper floor’s external batten screen. This batten screen not only presents a clear external graphic to the laneway, but protects privacy by shielding views into the neighbours’ gardens.
Creeping in via a full-height polycarbonate wall, the second-floor living spaces are sun-soaked and fancy-free. “Rather than succumbing to a traditional solid wall punctuated with windows, we designed this PC wall to literally be a ‘wall of light’ and emanate diffused daylight uniformly in the main living zones,” adds Weian.
A contemporary interior design based on a palette of white complements the weatherboard structure. Outside, this use of white packs a strong visual punch.
When working with neutral tones, the selection of external and internal finishes becomes more vital in order to introduce texture via different building materials. New insertions such as windows and glazed sliders are framed in aluminium to contrast against the double-sash timber-framed windows of the old house. In extending this choice of material, the batten privacy screen comprises aluminium extrusions to achieve a machine-grade uniformity that juxtaposes beautifully against the hand-laid weatherboard cladding of old. A cement composite sheet panel product was used for the new boundary fence, arranged in a stretcher-bond pattern to add to the collection of geometries along the laneway elevation.
With big-home features and a small footprint, this irregular residence is responsive to its immediate context and highlights the best attributes of the site. Inspired landscaping that encourages interaction with passers-by and an extension that flips the lid on the conventional “upstairs bedrooms” floor plan, the Downside Up House makes us dizzy with excitement.
























