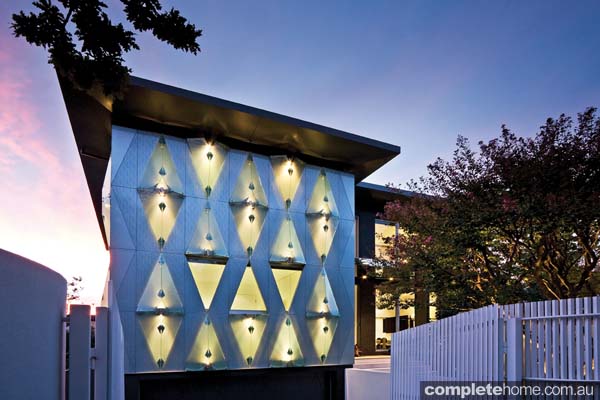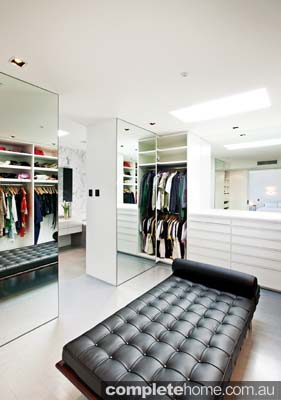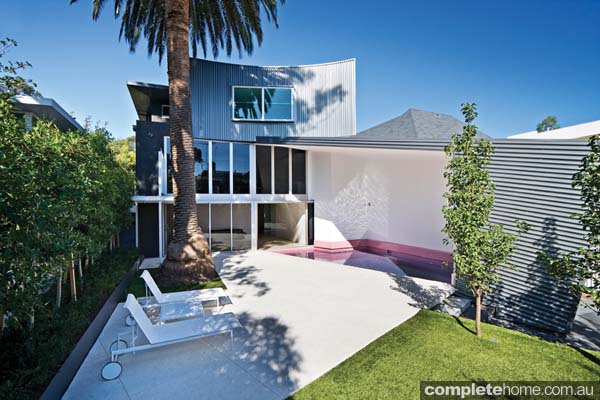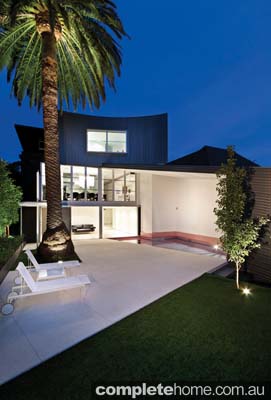A unique and bejewelled artistic design creates a stylish and glittering home with a modern interior.
This home is the Aladdin’s cave of homes. It sparkles like a freshly polished diamond dancing in the sunlight or a firefly flashing its charms at night. Rising elegantly from the street, the home glimmers like the precious stones it was created to represent.
“Traditional jewellery-making cuts and polishes stone to beautify the stone’s form and lustre of colour,” explains Andrew Bartholomeusz of Saaj Design, architect and designer of this project. “In the same way that a necklace or a bracelet sits on the expanse of one’s body, we have created a jewel-like façade that hangs from the house. We were pursuing something that would sparkle literally and architecturally, something that might be small but precious.”
The façade is integral to the jewel concept and so is size. The clients —a couple with one child — wanted to capture the essence of a small and precious space; one that gives the appearance of grandeur but doesn’t contain vast, empty rooms. Other houses on the street are larger and more ostentatious, but taking on a build such as those was not what the homeowners had in mind.
“Our strategy was to contrast or contextualise with the palatial scale of the adjacent houses and streetscape by treating the dwelling as a jewel. Our clients did not want to compete with the other, palatial homes in the street in terms of size; however they were very keen to make a strong, clear architectural statement,” explains Andrew. “This reflected our clients’ thoughts of the property: small but valuable.”
From the very first glance, the exterior echoes the unconventional nature of this design. The façade is a perfectly square, flat jigsaw puzzle placed on the already constructed plane. Fashioned entirely from glass, the three-dimensional puzzle covers the front of the home. It was an imaginative challenge, almost joinery-like in nature, requiring the skill set of an artist rather than a contractor. Luckily, a very competent team and understanding clients enabled this ambitious design to come to fruition.
The façade is certainly striking and unique, but the strengths of this home stretch further than what the exterior presents. The real skill is evident inside: while the home appears glamorous externally, it fulfils the spatial requirements internally. These called for a smaller inner space filled with a neutral palette of black, white and grey and Milan-inspired furniture and design. Luckily, Andrew and his colleague Sally Anderson, who worked with him on this project, had recently attended the Salone del Mobile in Milan and were beautifully equipped to fill the spaces with fine Italianate furnishings.
The interior comprises three levels. The ground level features an indoor/outdoor entertainment space, a semi-indoor pool, DJ room, utilities room and garage. Most of the living space can be found one floor up, though, where a kitchen, scullery, dining, living, powder room and children’s playroom form the core of the home. Allusions to the exterior are called to mind on this level. Polymer moulds, which have been heated to form the arresting shapes of the island bench and privacy screen, capture the nature of the building, cementing the connection between the exterior façade and the interior.
Floorboards were stained with an aluminium-based product employing the help of a chemist, but the final result adds a very interesting tonal aspect. The floor is a silver lining to the floating cloud that the white polymer creates. Shapely and almost other-worldly, the living areas exude a minimalistic but comfortable charm.
The next level incorporates the private sleeping quarters comprising three bedrooms, the main including a roomy walk-in-robe. Bizarrely, the natural world features most prominently on this floor, high up and away from the ground. In the construction, there were two trees of great interest to the homeowners: a maple tree to the front of the property and an enormous palm tree to the rear. Here’s the tricky part. The rooms on this level needed to be erected to fit around the shape of the palm tree and its fronds, so special considerations were necessary, including a slight curvature in the structure. The magnificent tree also impacted on the fabrication of the pool and outdoor area, calling for some quite complex planning.
“The building is special because it is so unique,” says Andrew. There’s no doubt that the glittering façade and the other-worldly interior give the home a slightly industrial touch, which sets it apart from its neighbours, but it’s uniqueness also doesn’t bow to trends, allowing a longevity many other properties don’t enjoy. “It is adventurous but controlled,” says Andrew, “and it challenges one’s perceptions of streetscape and what a house should look like. It is an example of a house not having to be enormous in scale to pack a punch.”
PROJECT TEAM
ARCHITECT Saaj Design Pty Ltd (saaj.com.au)
INTERIOR DESIGN Saaj Design Pty Ltd (saaj.com.au)
STRUCTURE Builder VCON (vcon.com.au)
ENGINEER Antonov & Snashall (03 9816 3155)
FIXTURES & FITTINGS Bathroom fixtures Rogerseller (rogerseller.com.au) Bathroom tiles Artform Tile Studio (artform.net.au) Cooktop Miele (miele.com.au) Dishwasher Miele (miele.com.au) Feature pendant light Mondo Luce (mondoluce.com) Kitchen sink Franke (franke.com) Lighting Lights + Tracks (lightsandtracks.com.au) Oven Miele (miele.com.au) Sink mixer Hansa (hansaaust.com.au) Water filter Zip (zipindustries.com)
FURNITURE & FURNISHING Fridge Jenn-air (jennair.com) Hand towel rails Rogerseller (rogerseller.com.au) Microwave Panasonic (panasonic.com.au) Towel rails Rogerseller (rogerseller.com.au)
SERVICES Glass artists Red Phoenix Glass (redphoenixglass.com) Landscaping Jack Merlo Design (jackmerlodesign.com)
By Alexandra Longstaff
Photography by Patrick RedmondFrom Grand Designs Australia magazine Vol. 2 No. 2
















