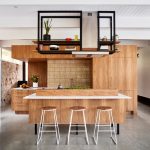Martinis at sunset are encouraged inside this mid-century-themed home that adheres to the “less is more” maxim and values quality over quantity.
Ahhh, Byron… home to the Hemsworths, protector of Australia’s most easterly point and the stomping ground for this Grand Designs TV house. Modern, modest and all together marvellous, Suffolk Park House is the passion project and family home of creative couple Mike and Megan Fishwick.
With Megan in charge of managing the $350,000 budget, Mike took the lead in all other facets of the design and build. His motto: No architect? No builder? No worries! After all, who needs to splash cash on trades you can (hopefully) do yourself? “This house, apart from just its planning and drawings, is something we wanted to do ourselves,” stresses Mike, a professional fashion designer.
Mike and Megan made the seachange from Sydney to Byron 11 years ago. Their dream of a simpler, slower lifestyle conducive to raising kids was the impetus for the move, but the house they eventually built was far from simple.
Located within a new development in Suffolk Park, less than 10km outside Byron Bay, the three-bedroom home is a martini short of a swinging Palm Beach soiree.
Mies van der Rohe’s Farnsworth House in Illinois is a mid-century marvel that has earned cult status in architecture circles. Small but mighty, the home now serves as a museum. Taken by the structure’s mid-century aesthetic, Mike borrowed Farnsworth’s steel post-and-beam construction method.
“We wanted to weld in with the land and feel at one with nature,” Mike says. “The steel post-and-beam construction means the only thing hitting the ground are some piers. Everything else respects the flow of the land.”
Mike was confident his design expertise and passion for architecture were sufficient. But as so often happens when building your own home, his Pomeranian enthusiasm turned into the wrinkled worry of an English bulldog over the course of the project. He lost 16kg and a decent chunk of his hair before move-in time.
Respecting his own limitations, and eager to set the foundations correctly, Mike enlisted his dad (a seasoned builder) along with his builder friend Aiden to assist in the early stages.
Unlike a typical house where the roof would go on first, the modernist flat roof is simpler to install when the ceiling has already been completed. To keep the budget in check, Mike used prefabricated lightweight MDF lining instead of the more conventional tongue-and-groove boards. He would later come to regret this decision after torrential rain caused the MDF to warp and ripple — it turned into a sponge and Mike was forced to patch and sand the panels, using a whopping 2000 screws to hold them all in place. Another issue? The design of the pool was out by 5mm. The adjustments and loss of time and money weighed heavily on Mike, but he was not deterred.
The interior is just as inviting as the white exterior populated with palm trees and an orange front door. Similar to the linear nature of boxy modernist structures after which it was modelled, the home sports suitably clean lines and a refined aesthetic.
Mid-century furniture and artwork mingle with personal knick-knacks and an interesting material palette. The use of polished cement sheet flooring, natural stone and timber panelling make the building feel earthy and authentic. Indeed, the free-form stone feature wall in the lounge room is reminiscent of those found in the 1960s and ’70s.
Despite its compact size, the home — with L-shaped floor plan — doesn’t feel cramped thanks to a design that maximises space and minimises arguments. For example, a deconstructed bathroom wing prevents any scuffles over bathtime. The lounge room is also sectioned. A dividing wall separates a play area where the three kids can wreak havoc without destroying the rest of the house. High ceilings elongate the spaces and make them feel more generous than their measurements.
Where most homes affix fittings to the floor, this house hovers. Like the banquette seat and floating kitchen, nothing seems to touch the ground. Built-in seating, a dining nook, plus a ’50s-era dining table and box frame steel shelving units are some of the standout features.
The trio of bedrooms and shared bathroom sit at one end, while the living areas rest at the other. The kitchen and dining space opens onto a wraparound deck, leading to a 9m pool.
At 155sqm, the concrete, steel and glass structure is a true labour of love. So, has Mike’s Pomeranian enthusiasm returned? Maybe, but it’s now tinged with caution. Asked whether he’d advise others to build their own home, the answer is a swift “don’t do it”. “It’s really, really challenging but I don’t think we ever anticipated how massive building a house is, and I don’t recommend it to anybody who’s not a professional. It’s intense.”
Regardless of the hardships, Mike and Megan have defied the odds and created a home that rejects redundancy. Despite Mike’s inexperience, a tiny budget and the conservative floor space, this Byron abode proves that less is more. So very much more.















