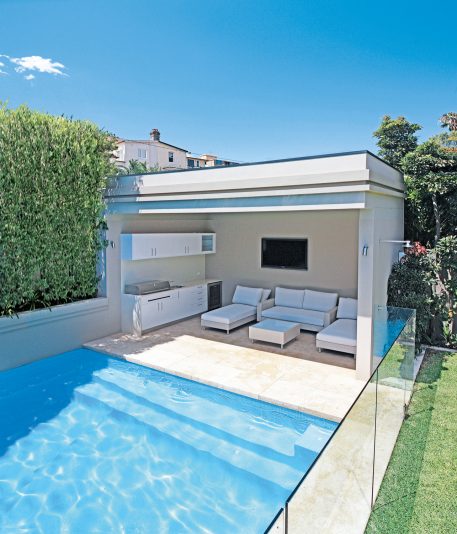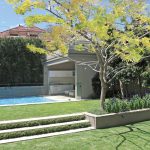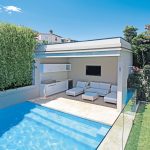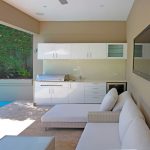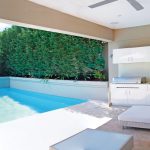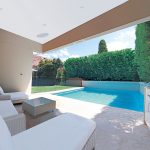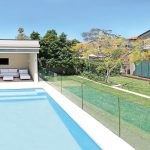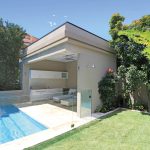A contemporary poolside cabana adds a European summer vibe to this family home
This Sydney property’s new outdoor areas have been revamped to turn a small area into a usable space that incorporates everything a family could want for both day-to-day living and weekend socialising at home.
The project was undertaken by A Total Concept Landscape Architects and Swimming Pool Designers and encompasses a courtyard with a cabana and pool, plus a lawn and gardens, creating the feel of a contemporary European resort.
The rear of the property had no outlook and little privacy from neighbours, so the entire area was bounded with a formal hedge garden. This has created a concealed courtyard, which provides a stunning outlook from the kitchen and living areas of the home.
The cabana is located by the pool, giving the family a sheltered poolside space for respite from the sun, and incorporates a small paved area for drying off after a swim.
The project has been designed to integrate with the style of the rest of the home, using simple, clean lines for the pool, cabana and garden area. The flat roof of the cabana is hidden behind a corbel. It features a high ceiling, which acts to not only visually increase the size of the space, but to also allow for ceiling fans to keep the area cool in summer. The blond travertine paving used around the pool complements the painted rendered masonry of the residence.
Every whim and desire has been catered to with this project. Amenities include a large, wall-mounted LCD television, intricate built-in cabinetry, Caesarstone benchtop with waterfall sides, under-mounted sink, stainless-steel fridge, dishwasher, bar, plus a generous lounge and daybeds.
At night, the poolside cabana is well lit with both concealed strip lighting and LED downlighting, which, together with energy-efficient LED lights in the swimming pool, lawn and garden areas, create a moody atmosphere.
The large pool steps and extensive underwater benches double as informal seats within the pool while heated spa jets have been incorporated into the backrests, providing the perfect warm place for parents and children to chat
The aspect of the property provides sun most of the day and shelter from winds. The garden style is contemporary and simplistic, with a limited palette of Cupressus, Salvia, quandong, gardenias and Convolvulus used.
The entire project was designed and managed by award-winning design practice A Total Concept Landscape Architects and Swimming Pool Designers and it successfully integrates the home, cabana, pool, lawn and gardens seamlessly together. The result is a stunning space that creates the ambience of a European holiday at home for this family.
This project has created a beautiful environment for the owners of this home and reflects the design practice’s philosophy of A Total Concept. It adds immeasurably to the lifestyle amenity and value of the property.
FOR MORE INFORMATION
Project by A Total Concept Landscape Architects and Swimming Pool Designers
Website atotalconcept.com.au
Words John Storch
Photography A Total Concept
Originally from Outdoor Rooms magazine, Volume 24
