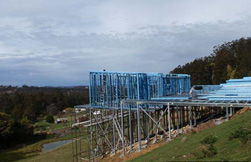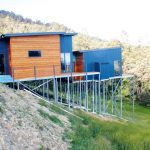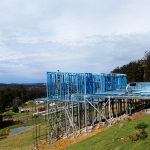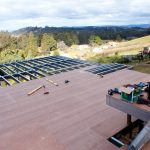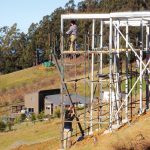Streamline building a house with a steel kit floor system
Owner-builders Jason and Deborah Ahrens recently used the Boxspan sub-floor system including the Ezi-Pier adjustable steel piers, supplied by Spantec, to build the floor frame for their dream home in Tasmania. Jason and Deborah made the move from north eastern Victoria after falling in love with the picturesque landscapes of Tasmania during regular visits while preparing for working trips to Antarctica. A plumber by trade, Jason understood the importance of finding the best building materials to make his dream a reality.
Jason opted for a kit home from Blusteel Homes because he wanted to enjoy the experience of building his own home from scratch. The site is steep, overlooking an orchard, with distant views of the Derwent River and Port Arthur. The steep site presented no problem for the Boxspan flooring system, which eliminates the need for cutting, filling and compaction. This means there is no need to repair the site with expensive landscaping and retaining walls, an often overlooked cost in the building process.
“We always knew that we were going to use a Boxspan sub-floor system as I had helped my dad on a few Boxspan projects before,” Jason said. “We knew the site was awkward to begin with but we loved the views. I had the surveyor mark out the 85 piers we needed to cope with the steep slope, with the highest piers being nearly eight metres tall.”
“I found it extremely easy and I would not hesitate to use the Boxspan sub-floor system again.” Jason said. “I did virtually 95 per cent of the work on my own but I needed a mate to help with those 8m posts.”Installation of the Boxspan sub-floor system and the Ezi-Piers went smoothly, despite the challenges with delivery. “Deliveries were interesting too,” Jason said. “Blusteel Homes dropped off a truck trailer at Port Melbourne to be loaded on to the Spirit of Tasmania. The trailer was then picked up by a freight company in Devonport and delivered to site in time to meet up with the crane.”Boxspan steel floor framing is a high quality sub-floor system that is lightweight and quick to install. The floor frames are designed and manufactured by Spantec Systems, ready to assemble.
This allows owner-builders to get their dream home off to a flying start by easily overcoming the first challenge of constructing a sub-floor framing system.The Boxspan system is strong yet very light. Being made from steel, it is non-combustible and termite proof, which make it ideal for building in the bush. If you are building in a bush fire zone, Spantec can help with the design, including meeting up to BAL40 classification. The company’s extensive design knowledge is backed by fire tests conducted by the CSIRO in conjunction with the National Association of Steel Housing (NASH).
For Jason these added benefits became a necessity, making the Boxspan System the ideal building product. “Since we started the construction, new bush fire zoning has come into effect and, after coming back recently from Antarctica, I’m now completing the sub-floor area to finish off and comply with our BAL29 zone (classification),” Jason said. “In spite of the difficult site, the kit home from Blusteel Homes and the Spantec flooring and pier systems worked seamlessly together to create a strong and beautiful home,” Jason said.
For more information
Spantec Systems Pty Ltd
Address: 17 Drapers Road, Braemar (Mittagong) NSW 2575
Phone (02) 4860 1000
Email sales@spantec.com.au
Website spantec.com.au
Originally in Build Home Victoria, Volume 46
