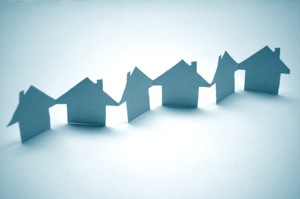
Studio Nine designer David Ey spoke with Renovate & Extend about this extraordinary project undertaken by his company. “The house had been renovated in the 1970s, with little work done to it in the interim. It was beyond tired — it was in a comatose state! It was also very enclosed, with little indoor/outdoor connection.
“The client has a passion for the built form of Frank Lloyd Wright and the abstract works of Mark Rothko. Those passions are referenced through the use of materials including the use of stone, timber, glass and stained concrete slab. The red-stained floor, while referencing the works of Wright, was executed as an abstract canvas reminiscent of Rothko through colour and ‘vigorous’ application.”
According to Ey, work carried out initially included the demolition of a lean-to addition of the 1970s, including the laundry, bathroom and living/dining areas; the relocation of the kitchen from the main portion of the house; and the structural remediation and renovation of the existing villa. The principal addition, along with a gun-barrel dressing room and ensuite off the main bedroom, was then undertaken.
“Some of the special design considerations of the project were those mainly referenced to Wright,” explains Ey. “The pursuit of light and volume; the central location of the kitchen; the prominent fireplace hearth; (the organic) wall reaching into the yard and the eroded window corner area were all references to Wright. His work is very much about the expression of materials and his ‘organic theory’ — that of the room growing out into the landscape.
“Other special design considerations involved the need to distinguish between the two conditions for living: the sense of protection and safety suggested by the solid house and the transparency of the living spaces connecting to the environment. The design also had to take into account family living and entertaining, suggesting specific activity through the subtle subdivision of the living area with furniture.
“The fireplace and the eroded corner with its linkage to the outdoors are special elements of the design. Similarly, the contrast between the existing return-verandah Federation-style house and the new open-plan addition is one of the principal delights of this house, as is the strong distinction between the enclosed, cubic ‘safe’ sleeping/study rooms of the original house and the new, and the open living areas with light, volume and transparency. The clients are happy with the house; it addresses both their physical and artistic wishes — and it doesn’t get much better than that.
“Some of the more unusual challenges, including the orientation of the site with the south-facing yard, presented a challenge to maximise winter solar gain, access daylight and create a link with the outdoor spaces. North lights were the response to solar gain and daylight access. The clients’ request for verandahs as winter play areas for their children provided a mediation space, tempering the southern elements and enabling the use of the wide indoor-to-outdoor openings.
“The north-light high-level windows (for light, winter solar gain and the simple joy of skyscape); the fireplace reaching into the yard as passive seating (the growing of the building into the environment); and the stunning ‘café-style’ western red cedar folding doors provide the physical link to the transitional verandah/play area spaces. Interestingly, the builder and the tradesmen on the site are often the acid test when it comes to judging a project. When they are engaged and enthusiastically ‘nutting’ it out, they take pride in their work. This is a good indicator of the broader reception of the project, and in this case it was overall very positive.”
Project Particulars
The project was designed by Studio Nine
9 King William Street, Kent Town
Phone: 08 8132 3999
Email: david@studionine.net.au
Website: studionine.net.au
The project was built by Felix Zevenboom
Phone: 08 8278 3967
Licence number: BLD 1452
Interior Designer: Studio Nine
Photography: Sarah Long
FLOORING: Concrete with a Jotun stain
WALLS: Rendered brickwork with Stone Kanmantoo Bluestone
HEATING: Underfloor heating Eden Comfort
KITCHEN: Cabinetry: Fabrication by Blackwood Joinery American Oak Rift. Benchtop: Black Granite. Rangehood and Cooktop: Smeg
SANITARY FIXTURES + BATHROOM FITTINGS: Tapware: Logic. Bath: Kaldewi. Basin: Porcher. Floor & Wall Tiles: Honed French Limestone
LIGHTING: Pendants Artemide Castore Sospensione — Ornare Lighting. Up lighters: Daylight 300w — Cida
WINDOWS + EXTERNAL DOORS: Western red cedar
LANDSCAPING: Water feature — Water Motion






