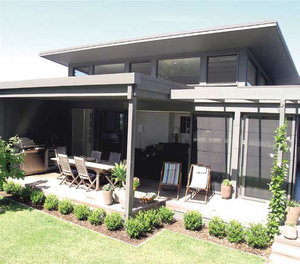The owners of this new three-storey home were keen to marry a highly functional design with the home’s modern, sophisticated setting. To make this dream a reality, they approached The Maker Designer Kitchens to do almost all the cabinetwork throughout the home.
The body of work included the laundry, powder rooms, bathrooms and ensuite, with special attention given to the hub of the house, the kitchen. At the owners’ request, the kitchen follows a seamless approach with appliances, such as the under-cupboard fixed rangehood, fridge, freezer and dishwasher integrated into the design. Two Vintec wine fridges, a built-in coffee machine, microwave and two under-bench ovens were also incorporated. A tiered L-shaped island bench with sink dominates the space. Layered with two 100mm-thick benchtops in CaesarStone Snow, the negative detail creates continuity between the two levels. This key design element provides plenty of storage space and room to prepare, cook and serve family meals or to entertain guests, with bar stools lining each end. Carefully worked into the space, two wine fridges can be found on the far right-hand side of the kitchen for easy access when entertaining guests in the alfresco area and adjoining dining room. At the end of the main island bench, two banks of drawers accommodate everyday plates and bowls, making life that little bit easier for the cook in the kitchen to prepare and serve meals. Also at this end, a Miele dishwasher has been cleverly integrated into the design so that it wouldn’t interfere with the “production line” of events.
A double pull-out bin was added next to the sink and preparation area so food scraps can easily be discarded. In keeping with a symmetrical look, an integrated Electrolux fridge and freezer, positioned next to the walk-in pantry, were designed to match and complement the coffee machine and microwave, which were stacked at the same height. With two equal tall stacks of appliances at either end of this kitchen, the most logical place for the cooktop was in the centre, facing the main benchtop. The cooktop area became its own feature. The designer brought the two Siemens ovens and cooktops forward by 100mm from the regular line of the countertops. The surrounds of the under-bench ovens were finished and the rangehoods fixed in a contrasting dark laminated timber veneer oregon pine to complete the sophisticated look. Equal overhead cupboards were placed on either side of the rangehood in white gloss vinyl wrap to offset the cabinetwork and also create a sense of space by using light tones for the cupboards. Oversized pot drawers were placed on either side of the cooking zone for extra storage, completing the symmetrical elevation. In support of the seamless approach, the bench runs into the windows on the left-hand corner, with the overheads sitting just above them. The black-frame windows create a perfect contrast with the stainless-steel coloured-glass splashback.
Designed to be a highly functional kitchen, there’s a small preparation sink next to the fridge and freezer with a Zip HydroTap able to dispense hot water instantly. Complementing the walls and doors, a cleverly concealed walk-in pantry doubles as a scullery in white gloss vinyl. A stone benchtop measuring approximately 600mm deep circles the scullery, providing space for those smaller kitchen appliances to be permanently set up. The overhead cupboards are all open so food is easily accessible, while the base cabinets have a combination of wire pull-out baskets, Häfele Le Mans corner units, and a bar fridge situated underneath the bench. A tall stack of full-height shelves were placed on the left-hand side near the entry of the pantry for everyday food items. The main design consideration was the structural pillar to the right side of the kitchen. This could not be moved as its primary role was to support the second storey. After assessing the available space and kitchen footprint, the designer, Carmen Hansberry, decided to make a statement with the pillar by adorning it with a toughened mirror and continuing the island bench in an “L” shape. This made the best use of the space and allowed a direct correlation between all the main cooking, preparation and cleaning zones a breeze. The “L”-shaped island also added to the visual masterpiece by complementing the back line of the cabinetry and allowing a free-flowing kitchen. LED lighting under all the overheads creates a warm and intimate atmosphere in this considerable space and functionality has not been forgotten, with plenty of drawer and cabinet space. This kitchen design is brimming with features that make everyday living a breeze.







