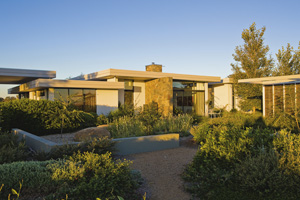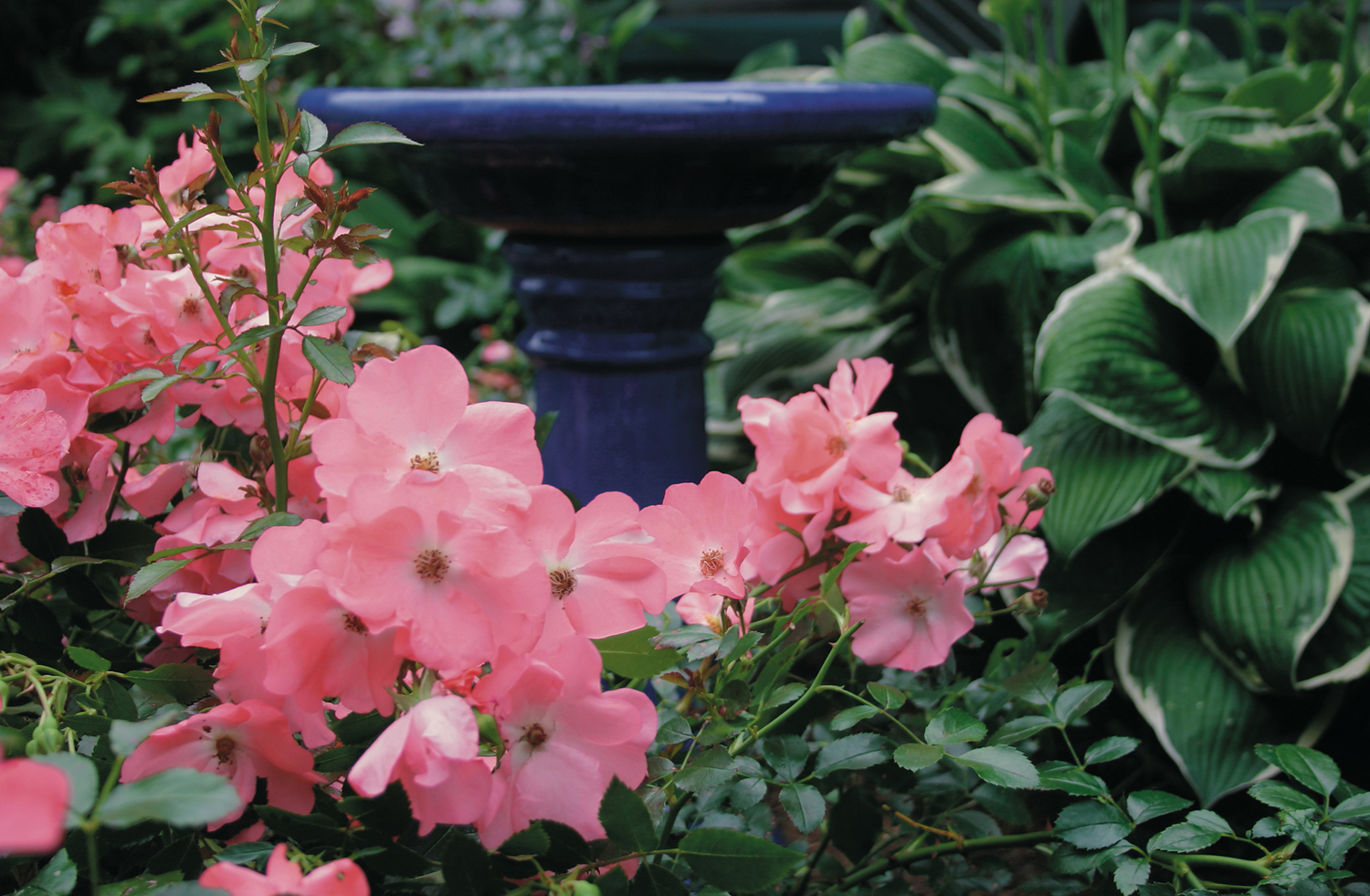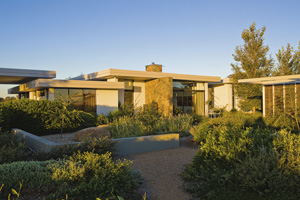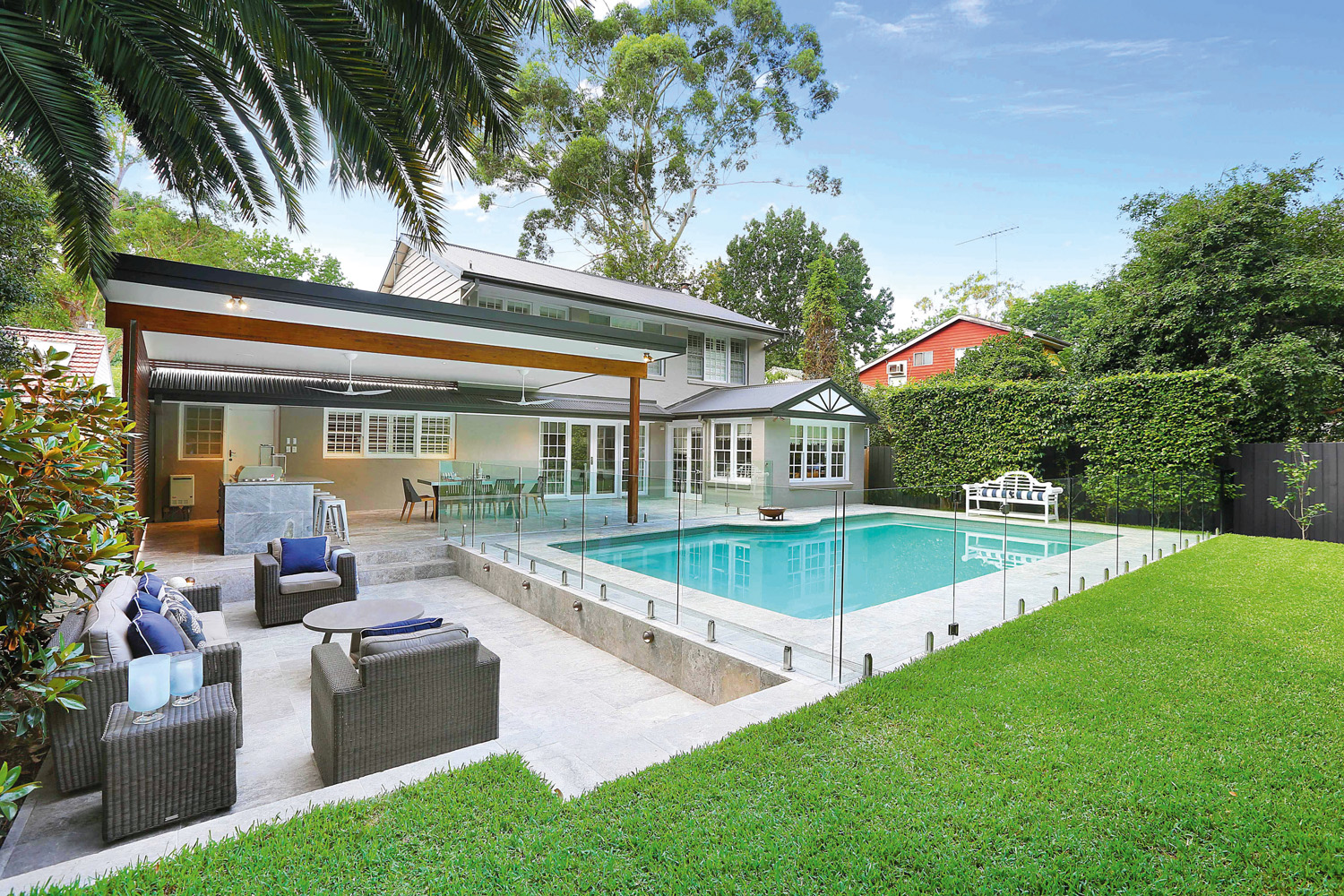A new home in Murrumbateman, NSW, stands as a fine example of modernist form set within an archetypal rural Australian landscape

The jarring contrast between this home’s architecture and its surrounds is what makes it such an exceptional residence to put under the spotlight in Luxury Home Design. The owners were resolute in their pursuit of a home with a modernist design ethos, and as a result the architecture’s integrity is unwavering.
The single-storey house achieves such success in embracing modernism that when first viewed, the home appears to be a restoration or renovation as opposed to a new build. Design elements such as the central stone wall, the overlapping horizontal roof forms and the expansive windows are pivotal in communicating an overall sense of modernism. But it is the simplified landscape, colour palette and furnishings that provide further authenticity.
One of the most effective functions of the area is the delineation of functional spaces and the compartmentalisation of the main living zones. The entrance characterised by extra-wide, double wooden doors to where a red rug and buttoned, black leather ottoman force you to pause. From that point you can turn left to enter the public zones, or right to the more private realm of the house.
The living areas are further divided visually; a few small steps lift the kitchen from the dining zone, and the couches are positioned around a floor rug in order to once again define the space. Although this home reaps the interactive benefits of open-plan living, it does not fall into the trap of merging all of the functions together. Tasteful and minimalist interior design was in keeping with the owners’ vision, and the resounding success is a result of their intimate involvement in the process with interior designer, Jayne Miller.
The 200-square-metre living space of the home is “refreshingly compact and unfussy in design and execution”, explains architect Tony Trobe, “offering ample space and comfort for its occupants to enjoy a close connection with a beautiful rural setting.”
The home’s spinal wall is a show-stopping feature, pieced together from locally sourced Murrumbateman granite. This solid element anchors the light and airy home, and is proud barer of the family hearth. The fireplace is fittingly open on both sides; on one face it warms the communal living zone, and on the other it provides ambience to the private retreat for the master bedroom. This second lounge (or retreat) is the thoughtfully included private sitting room for when family chaos becomes all too much.
The bathrooms, as you might imagine, also become places of retreat. Large, dark stone tiles and integrated, streamlined fittings give the room a feeling of complete harmony. A wooden slatted bench seat provides storage for extra towels, and imparts a slight sense of day-spa in the immaculately finished home.
Further to unifying the interior, the iconic granite wall serves the purpose of drawing the eye to the outdoors, where it continues to provide extra privacy for residents. Externally, there is not one main area for the family’s use. There are a number of patios and balconies that can be best utilised at different times of the day and year. Little settings cling to the home’s periphery and use the contours for shelter from sun and wind.
The landscaping is distinctly Australian. Low-lying shrubs, bulbous hedging and natural stones are incorporated into the scheme and spread out from the home’s boundary to where the natural landscape takes over. From its vantage atop the crest of a low ridge, this home is the perfect retreat from city life — a place where you can stop, relax, and take in a deep breath of fresh country air.
Tony Trobe Architecture
Tel 02 6232 6311
Web www.ttarchitecture.com.au



















