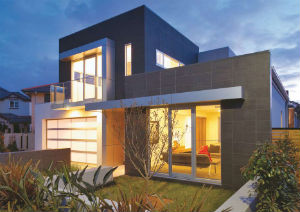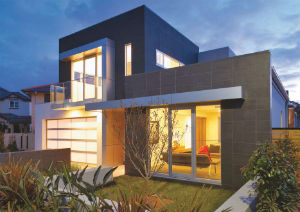Designed to suit contemporary rural living, the Sandhurst is a distinctive home that demonstrates the much soughtafter look lacking in today’s rural housing landscape.

Sandhurst:
Designed with an appreciation of scale and proportion, the windows, roof form and placement of columns all contribute to making this home something that is visually appealing. The home is divided into three separate living zones allowing for formal and informal living. The central core of the home allows for the formal living zone with the combined living/dining room. The feature of the living room is a bluestone-clad wall with an internal gas fireplace. The informal living zone of the house combines the kitchen, meals and family room with access to covered alfresco through a sixpanelled bi-fold door. The home includes four bedrooms with a “Manhattan”-style walk-in robe and ensuite, theatre room and triple garage with internal access. The Sandhurst is fitted out with stone benchtops, Miele appliances, Parisi vanity basins, Parisi toilet suites and a Bette freestanding bath. The Sandhurst can also accommodate a colonial façade which provides a covered link to a separate garage. The Sandhurst was awarded the NSW HIA 2006 Best Display Home over $400,000.
Macarthur
Macarthur Another multi-award-winning home, the Macarthur was voted 1998 HIA Best Display Home in Australia. It’s a fine example. The home features a unique bow-string verandah supported by Haddonstone reconstituted sandstone columns. Designed and fitted out with the style and grace of yesteryear, the Macarthur features 250mm colonial profiled skirtings to the foyer, lounge and dining room, with 150mm to the remainder of the house. Decorative plaster cornices also feature throughout this well-planned home. The living room features a fireplace with a decorative cedar mantelpiece and internal doors have feature highlight glass panels above. The home has a summer and winter feel that allows for different lifestyle needs. A mud room has been incorporated to allow for protection from any external elements. The house has four bedrooms, the main bedroom having a separate walk-in robe and ensuite. The Macarthur sits comfortably in any rural setting.
Logic
Winner of the 2009 HIA Residential Building Designer award, the Logic is the latest example of Felton’s contemporary architecture designed for today’s modern lifestyle. With an ecological and sustainable awareness, the Logic has been designed using the latest building materials, technology and design practices. The use of quality materials such as marble benchtops, Grohe taps, Miele appliances, Parisi vanity basin and Villeroy and Boch toilets with concealed cisterns all combine to make this a house to be admired. The application of shadow line to ceilings and eliminating the use of architraves and skirtings add further sophistication to the house. The central kitchen opening onto the central courtyard allows for the perfect alfresco setting. The cleverly designed storeroom with only external access allows free space within the garage and also eliminates the need for the unsightly garden shed. Designed with the flexibility to suit most council and site constraints, this home can be tailored to meet any client’s needs. This multi-awarded home is housing of the future in today’s market.
Villandry
Built in a distinctive French provincial style, the Villandry is certainly a home to stop and admire, winner of the NSW HIA 2002 Best Display Home over $200,000. The Villandry has a unique and differing façade, incorporating a Haddonstone front portico supported by feature Haddonstone columns. The curved timber windows with moulded window surrounds add further detail to the already impressive façade. Internally, the coffered high ceilings framed in ornate cornice work, open fireplaces with decorative mantlepieces, and the gently curved wrought-iron staircase all combine to create a classic, elegant home. The attention to high quality and detail is visible throughout the wellplanned design. On entering this impressive home, the freefollowing spaces are visible from the formal living/dining room through to the family, meals and kitchen. The rumpus room adjoining the family has direct access to the rear yard through a set of French doors. The key feature of the ground-floor level is the relationship between courtyard and internal rooms. When opened, the large bi-fold door from the meals area to the courtyard provides a whole new dimension to this already impressive design. The home features four bedrooms, with separate ensuite and walk-in robe to bedroom one. A library is featured at the top of the stairs on the second level, along with the bedrooms. This home has a variety of different floorplans, enabling it to be accommodated on varying sites. The residence provides a timeless look that is favourable in today’s market and will still command accolades in the future.
The Lawson
If there is a home that typifies traditional rural architecture, then the Lawson is it, from the high-pitched roof, double front gables to the bull-nose wrap-around verandahs. The Lawson can fit into any rural landscape and have the appearance that it has been there for many years. The home features decorative cornices and decorative architraves and skirtings that carry the theme of colonial architecture throughout. Above all internal doors, a featured highlight glassed panel brings another dimension equal to that of yesteryear. The Lawson features four bedrooms, with bedroom one having separate walk-in robe and ensuite. The main bathroom features a stand-alone cast-iron bath. The balance of the house consists of formal living, dining, rumpus and family rooms.






