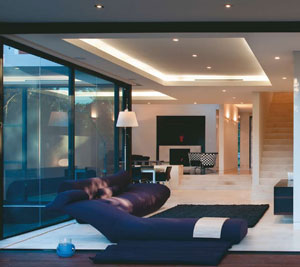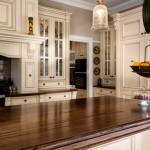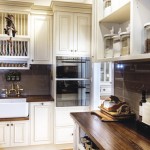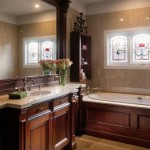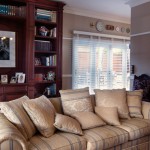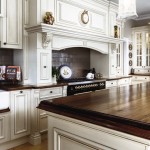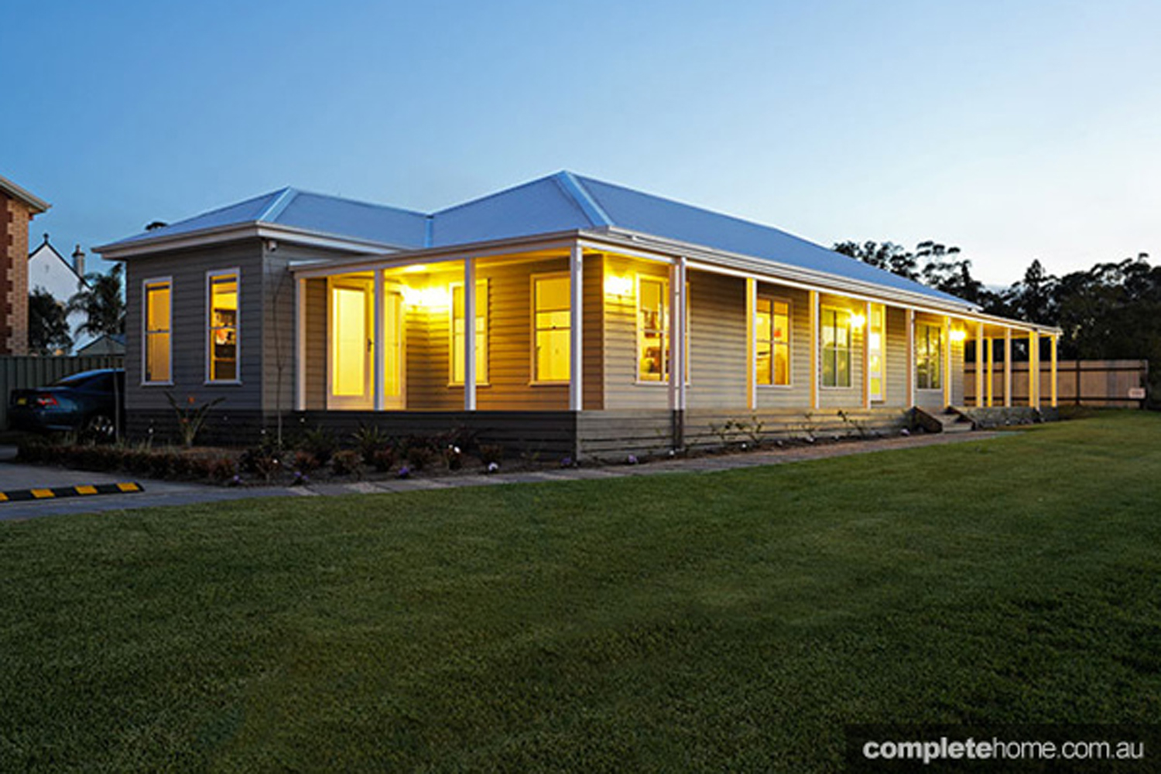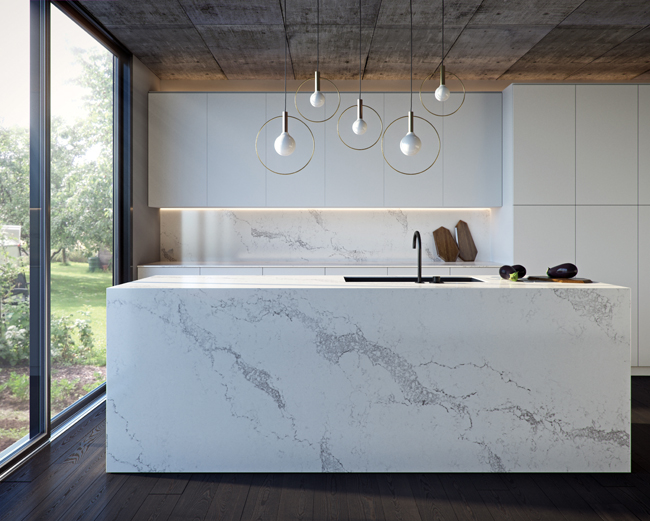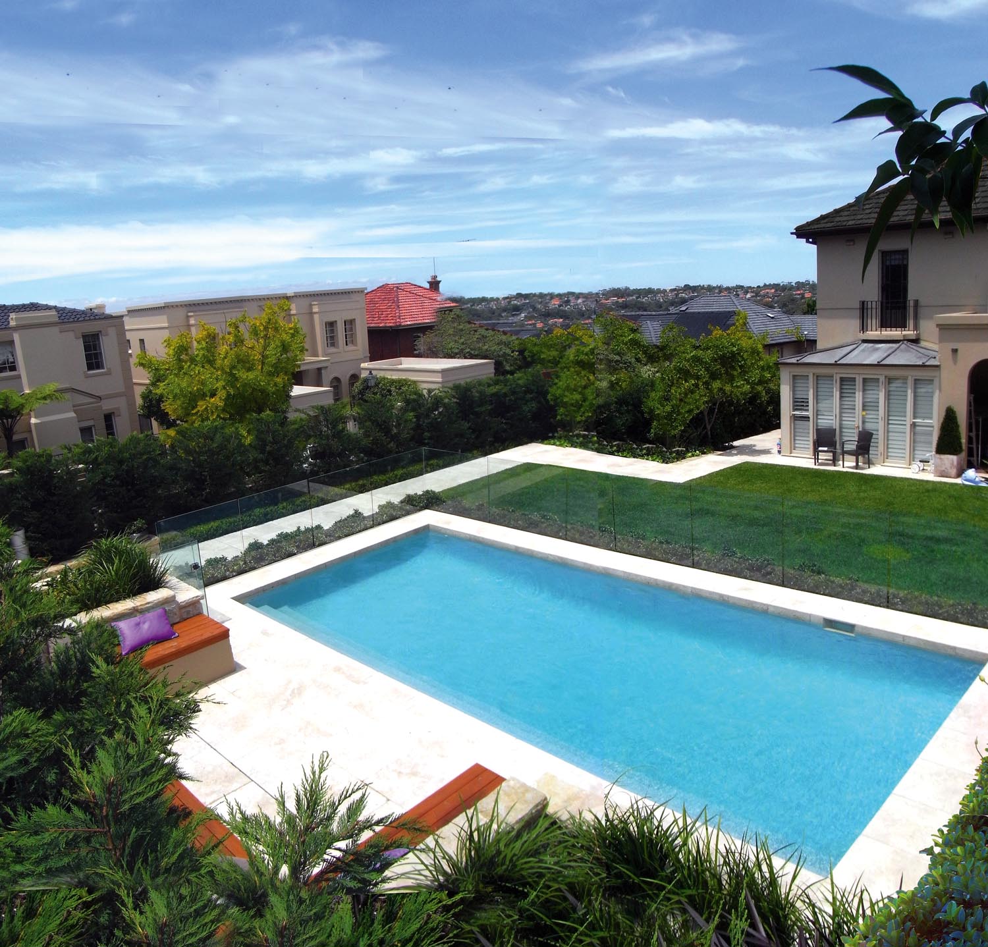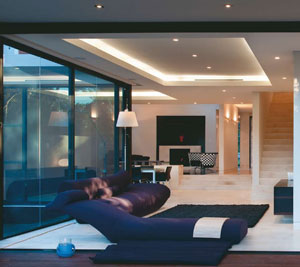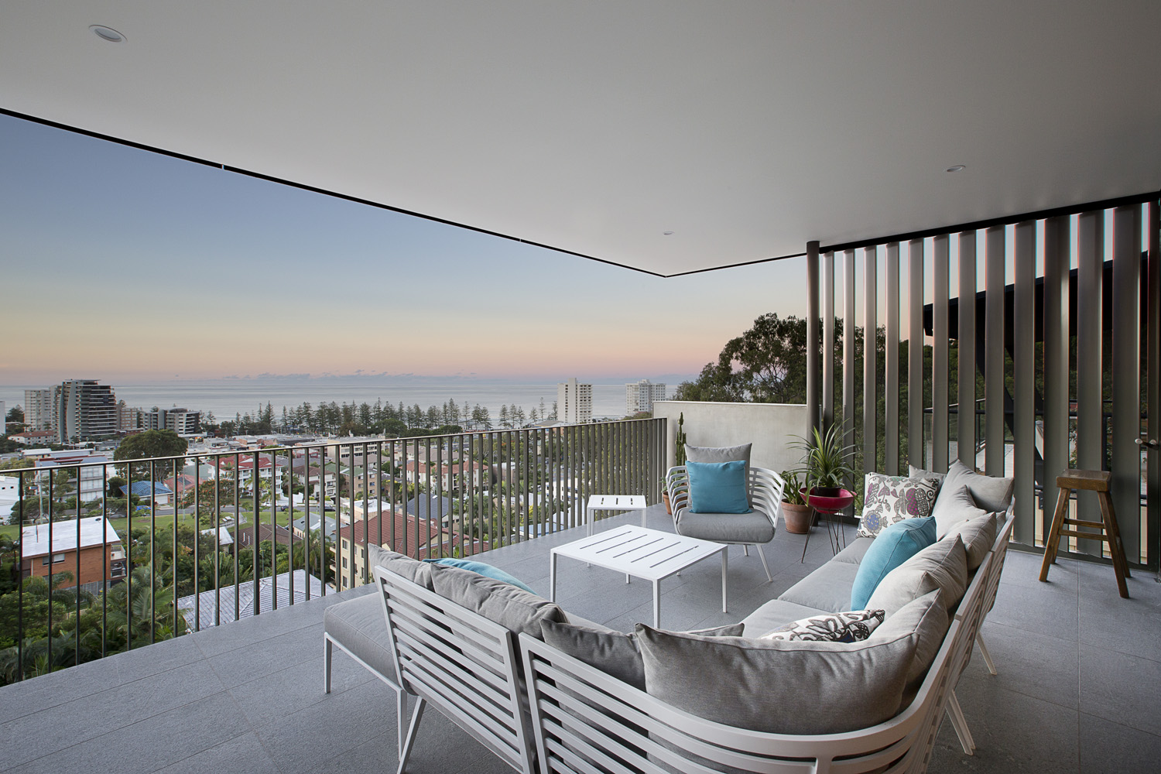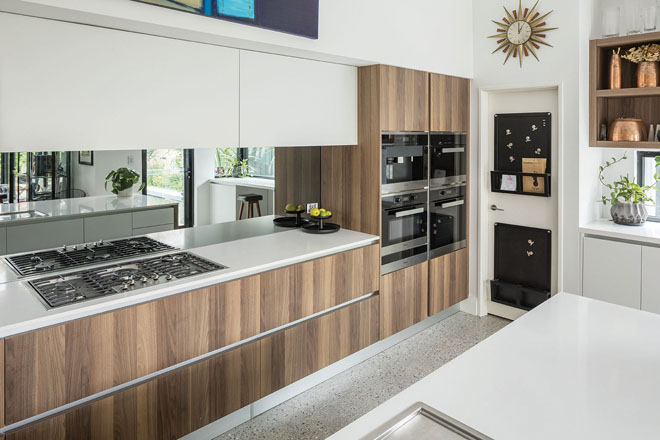by Kate St James
Although inspired by the designs of Walter Burley Griffin, the predominant inspiration for these “twin” houses was the organic architecture of Frank Lloyd Wright, a permanent for this architect.

Located in the renowned Burley Griffin Conservation area of Castlecrag, two undeveloped Torrens Title sites, which formed part of the Glenaeon Rudolf Steiner Infant Campus School, were acquired by the homeowners for the construction of two new residences. Both sites (directly opposite a heritage-listed house designed by Walter Burley Griffin) were almost flat, with a randomly exposed sandstone rock face overgrown with endemic bushes and trees.
The client’s brief was for two houses to be designed on each of the blocks, which would be similar in appearance but different in their layout in order to meet the needs of two separate families. The designs were required to complement each other, blend with the existing bush landscape and allow for most of the mature trees to be retained. Of paramount importance was the need for the residences to address the street and harmonise with the adjoining Griffin Conservation area. It was envisaged that the houses would reflect on the Walter Burley Griffin design vernacular and use of natural materials, overhangs and flat roofs, designed to be harmonious with the landscape’s dominant horizontal lines.
The massing of each house is derived from four cubes, with two positioned staggered at ground level and two recessed and staggered cubes located over the first. The ground-floor cubes are larger and higher than those at the top. The cube closest to the street has a hydrasplit sandstone block wall finish to all sides.
The staggered cube at ground level contains the double garage. The gap between the two cubes becomes the house entry access, with the top cube overhanging and providing deep cover to the entry door. The left-hand cubes on both levels have western red cedar as the predominant wall finish and both are topped with strong horizontal overhangs. The top, righthand cube wall finish is rendered and painted.
Both houses were expected to provide high-quality internal space over two levels and designed to provide the maximum-sized north-facing backyard for outdoor living and entertaining. A rectangular-shaped pool with minimum dimensions of 9000x3500mm and adjoining fenced-off pool deck was also required. Shared driveways double as pedestrian access and are paved with random sandstone slabs. The low street face is also of hydra-split sandstone blocks.
Each house has four bedrooms on the top floor, including a master suite with separate dressing room and ensuite. There are another three bedrooms, one with ensuite and the balance sharing a bathroom. All sanitary fixtures are from Villeroy & Boch. A fifth guest bedroom doubles as a study and is located on the ground level to complement the interconnected spaces of the lounge, dining and family areas joined by an open-plan kitchen. A double garage, laundry and bathroom complete the amenities on the ground level.
Thermally, the houses perform very well, with glazed areas facing north and east. The residences gain maximum winter sun while the summer sun is unable to penetrate due to the wide overhangs. The interconnected living spaces and the lounge’s two-storey void provides for effective use of natural cross-flow ventilation. The living areas remain cool in summer and the use of airconditioning is not required.
The main source of light in the middle of the house is from east-facing glazing in the lounge room’s upper void. Both the ground level and the first-level central areas are awash with light. The north-facing glazing of the interconnected living areas provide ample light to penetrate deep inside the house.
Floor finishes on the ground level are of honed limestone tiles with the exception of the lounge, where stained American oak timber slatted flooring is used as an insert within the limestone border and also in the study. The limestone is also used on the stairs and top-floor gallery. The external timber deck is of all bedrooms. The stone floor finishes are very durable, however the timber floors do require more care and maintenance over a longer period. The masonry walls are lined with painted plasterboard.
Kitchen cabinets are of a gloss polyurethane finish topped with 20mm and 30mm CaesarStone slabs. The high-tech kitchen is fitted out with the latest Miele appliances. Interior furnishings are modern and elegant, selected to complement the homes’ streamlined appearance.
The design of the “twin” houses, as they have become known since completion, is a successful 21st-century interpretation of the architectural trends pioneered by Frank Lloyd Wright and Walter Burley Griffin a century ago. redgum, Australian hardwood.
Photography by Sue Murray


