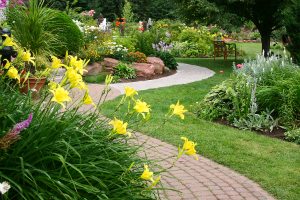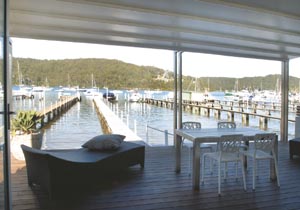
Story: Karen Booth
Photos: Bruce Usher
The Sydneysiders who call this two-storey harbourside residence home love nothing more than spending time out of doors, whether relaxing after a hectic week or entertaining friends. Now they have an outdoor living and entertaining area with it all: an abundance of seating, a custom-designed water feature and increased privacy.
“The living areas of the house open out to a south-facing incline with a carport and brick utility area. The family wanted to maximise the entertaining potential of the sunny back corner of the yard without drawing attention to the carport beyond,” says landscape designer Nick Kennedy of Art in Green.
“They also required a large paved area connecting the house and galley kitchen for more formal entertaining as well as a separate ‘room’ for more casual occasions.” Designed to emphasise the simple elegance of the house, the multi-roomed outdoor living area relies on the strong use of right angles and clean, horizontal lines for impact. For cohesion between spaces, just one type of paving has been used throughout — a sophisticated travertine.
The water feature, which seems to travel the full length of the backyard, makes the most of the existing changes in level. It is also the design element visitors most often comment on.
Says Kennedy, “The water feature has a wonderfully calming effect as it flows peacefully through flat sections and rilled descents on its way to the reservoir, which is cleverly disguised behind some decked seating.
“The significant level change across a relatively small space provided substantial challenges in accommodating the access from the garage to the house. This also impacted on the requirement for a seating area that could take advantage of the winter sun,” he says.
With an eye on the practical needs of a modern family, extra storage was provided under the decked seating area. For visual harmony, the decking mirrors the sliding merbau timber panels used to disguise the carport.
All plants were chosen with drought tolerance and ease of maintenance in mind, including an advanced water gum (Tristaniopsis laurina), which was placed in the far southern corner to draw the eye away from the carport beyond and to provide a ceiling to the casual seating area in front of it.
Plants with low-growing or prostrate habits such as Japanese pittosporum (Pittosporum tobira), matt rush (Lomandra longifolia ‘Tanika’), dwarf lilly pilly (Syzygium australe ‘Tiny Trev’), Cupressus macrocarpa ‘Greenstead Magnificent’ and creeping boobialla (Myoporum parvifolium) were used to make the main part of the garden appear wider. Screening along the western boundary was provided by a stand of fast growing lilly pilly (Syzygium paniculata ‘Aussie Southern’).
For a flourish of colours, accents of burgundy were integrated into the predominantly emerald-green garden through the use of one of the biggest sun-tolerant bromeliads of all, Alcantarea imperialis ‘Rubra’.
A tall planting of papyrus was used in the top pond of the water feature to give scale and to break the predominantly horizontal line, while a dwarf papyrus was used in the lower pond to connect the ponds and draw the eye to the rill nearby.
Privacy was provided by a stepped retaining wall down the western boundary. Constructed of full brick, the wall was bagged and painted a cream colour to match the raised brick garden beds, the retaining walls for the water feature, the exterior of the house and the travertine paving.
Subtle night lighting enhances the textural differences in the surface treatments and foliage while underwater lights set deep in the ponds provide ambience and depth to the water feature at night.










