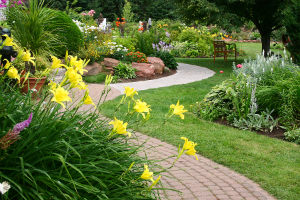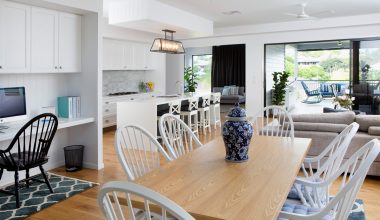A courtyard designed to forge a space-maximising indoor-outdoor link
Story: Jenny Paul, MAILDM
Photos: Diane Norris
When architect Warwick Werner first showed me his plans for this home on Sydney’s north shore, it was clear the strong, contemporary structure would dictate the feel of the outdoor spaces. Combining what have now become quite standard requirements for urban landscapes — low maintenance, minimal water use and the need for privacy — gave me the freedom to create a style that was as individual as the striking home it surrounds.
With the rear garden providing the necessary lawn and pool areas for three growing boys to play, the owners were keen to co-opt the front garden and internal courtyard as spaces to be viewed rather than utilised for family pursuits or entertaining. This provided a wonderful opportunity to treat these areas purely as garden spaces that would offer an element of surprise and give pleasure when viewed from within the home.
Plans were developed but it was not until the building construction was well underway that the final landscape design unfolded. Excavations exposed a large sandstone shelf that stretched across the courtyard, right down to the front footpath. During excavation, the sandstone had been pulverised to create a soft, sandy base but a rich soil was nowhere in sight. The front garden was to be used as a water retention basin, so importing soil was not an option as this would have affected the volume requirements of the basin.
With these limitations now dictating the final design, the owners were encouraged to consider a garden style outside of traditional thinking — a landscape that touched on other elements of nature and employed an unusual range of plants, which would stand out in the environment as much as the building itself.
The first consideration was the dual need for summer shade in the courtyard and screening from the house next door. This was an urgent consideration as each of the rooms on the two floors overlooked this north-facing courtyard. The solution was to bring in a mature Chinese elm (Ulmus parvifolia), a deciduous tree that would soften and protect the space in summer but allow the winter sun to shine through.
We also wanted the courtyard to provide a peaceful outlook from within the home and create a connection between the outdoor and indoor living spaces. A bold timber platform was designed to connect each room and to entice the viewer out to experience the courtyard, just as if they were standing on a boardwalk over a dry river bed.
The river bed is softened by minimal planting of grasses including Japanese blood grass (Imperata cylindrica ‘Rubra’), Scirpus nodosa and Miscanthus sinensis ‘Gracillimus’. On hot summer days, a simple stone water feature provides the cooling sensation of water.
The pond is fitted with a misting unit for use at night and creates the illusion that the boardwalk is floating on a layer of evening fog, a magical treat that mystifies visiting children.
While the building provided wonderful inspiration for the garden design it was the limitations of the site that provided the incentive to do something out of the ordinary. The owners now have a water-wise garden that delights them every time they come home and both house and garden reflect a style that is theirs alone.
About the author: Jenny Paul is a Sydney-based garden designer and founder of Seed Garden Design.

