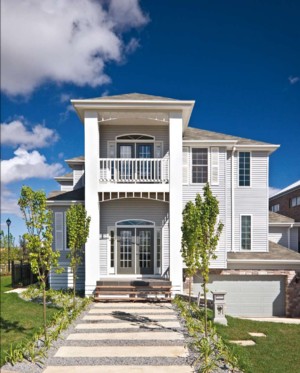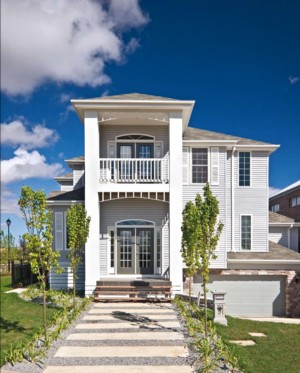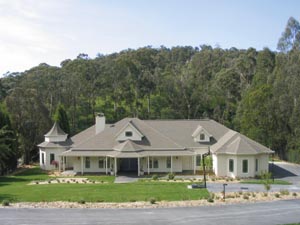Inspired by homes in Florida, American Homes has designed and built an environmentally sound smart home that is both affordable and attractive.

Featuring expansive decks and porches, this home brings the outside in, with a wall of glass opening to the rear deck. This particular design, based on the Florida style of home, is extremely popular in the United States for its incorporation of rear views overlooking their picturesque lake system. The same ideals have been applied to this home, ensuring it is the epitome of the great entertainer.
Some of the features incorporated by draftsman, Matt Dixon, include a mid-level staircase that leads to the great room, formal dining room and well-appointed kitchen, which is just off the great room for easy entertaining. All living areas boast plush carpet, with marble tiles in the kitchen and bathrooms. On the first floor is the master suite, which includes a walk-in robe and luxurious ensuite. The room also has access to the back porch. The theatre room, also on the first floor, has access to the back porch. A stunning crystal chandelier drops from the vaulted ceiling and hangs over the great room. A balcony overlooking the room is a fantastic vantage point from which to admire the chandelier.
Clever use of space included incorporating a basement garage, and ensuring the block was used to its full capacity, without having to sacrifice space for a separate garage. Utilising high-quality materials with a high energy-efficiency rating (including Weather Shield double-glazed windows and doors, uPVC weatherboards, Certainteed asphalt roof shingles and a magnificent Kraftmaid kitchen) this environmentally friendly home also has a timeless design. It is built with the future in mind.
American Homes,
Factory 5, 24 Longstaff Road, Bayswater, Vic 3153.
03 9720 9906
enquiries@americanhomes.com.au









