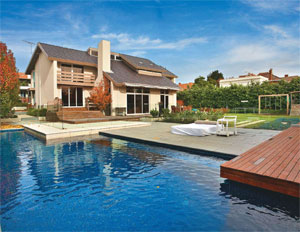This renovation project needed to be timeless without being a cookie-cutter design.

When homeowners John Roberts and Mimi Kwa moved into their new house on Chesterfield Avenue six years ago, the six-bedroom, four-bathroom home had been virtually uninhabited for almost a decade. A bat had taken up residence in the lounge room, and there a severe lack of hot water, electricity or even a kitchen.
John and Mimi have spent years meticulously renovating their home, forfeiting sleep, sanity, a social life and, at times, happy matrimony, in the name of two-pack finishes, deep baths, an open fireplace and a garden straight out of a luxury resort, all while producing and raising four children. The quest for an environment that offers optimum relaxation has been anything but relaxing but the result has most definitely been worth it.
Mimi reflects, “We could always see the potential here. The renovation is almost completely cosmetic. Apart from turning one of the bedrooms into our walk-in wardrobe, we’ve kept the original bones of the house. It was built in 1971 for the Heinz family by Sydney architect Kenneth Woolley. He only ever did two houses in Melbourne so it’s pretty special.”
Despite this, it has still been a major overhaul; every centimetre of the 1600m2 property has undergone improvement. Mission Brown brick walls have been plastered over, bathrooms re-tiled and reconfigured, new cabinetry installed, and floors sanded. And that’s not to mention a 40m wall erected along the rear of the property and several 10-tonne truckloads of soil brought in to level the yard.
The transformation from disaster zone into an ultra-modern family retreat has been painstaking but rewarding. You would be forgiven for thinking it was a brand-new contemporary home.
The owners approached the project in a number of unique ways. In the kitchen they chose to combine a wood-grain laminate with a white two-pack finish on the cupboards and went for a stone splashback to match the benchtops, creating a calm and seamless work space. In the bathrooms they replaced the bright blue and orange ’70s mosaic tiles with grey and white marble.
“I remember I was fretting about bathroom tile choices and I realised that a friend’s house was designed around the same era and so quickly went around to check out her tiles. I instantly realised her grey and white Alabascato marble look would be perfect for our bathrooms and fireplace hearth,” Mimi says of maintaining the home’s historical beauty.
The triple-glazed floor-to-ceiling windows and sliding doors to the lounge room deliberately bring the outside inside. They showcase the couple’s stunning Japanese and modernist-inspired garden complete with heated saltwater pool, playground, expansive lawn, fruit trees and tiered paved areas that tie in perfectly with the internal house design.
Structurally, the couple says they didn’t really need to do much at all, but cosmetically they are not hesitant to mention they had to do absolutely everything. Rendering, plastering, painting, sanding, tiling, etc, you name it. The whole house has been re-plumbed and re-wired, and of course, the kitchen is brand new. In fact it’s basically a whole new home that manages to retain its classic ’70s charm.
“We love the handle-free look. It’s very retro and modern all at once. We have very much tried to be sympathetic to the original architecture and era of the house,” Mimi shares. The floorplan flows considerably well in this house, from the Brady Bunch children’s bathroom to the master bedroom with dual access walk-in robe and ensuite, and the kitchen and living areas which all have multiple doors leading outside.
This is a true family home in every sense of the word.






