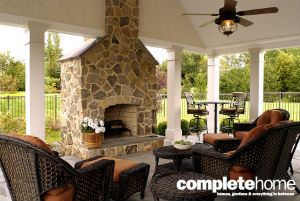
Story: Jonathan Hearn
Photos: Philip Kuruvita
When the owners of this property decided to build a new house on a steep site overlooking Launceston and the Tamar River basin, they wanted the residence and its surrounds to have the feel of a Tuscan villa.
The owners, a couple with two daughters in their early teens, wanted the gardens to be of authentic Italian style but not overly formal. It had to have the look of Tuscany but, in their own words, a relaxed “jeans and T-shirt” feel.
The design brief was extensive and included a tennis court, an outdoor dining area that would accommodate a large stone table they had already purchased, and a new home for Jack Hammer, the girls’ pet lorikeet. Above all, they wanted the house and grounds to have a complete sense of place and be impossible to date. At all costs, we were to avoid anything contemporary that would alert onlooker that the landscape was new.
The property (reached via a winding 700-metre long drive) is sited on a platform cut into a north-facing slope and commands sweeping 180-degree views over Launceston to mountains in the east and down the Tamar Valley basin to the west. The rear of the cut platform is retained by massive rendered retaining walls, while on the northern side a Lonicera (honeysuckle) hedge provides a ‘knife-edge’ to the gardens, with borrowed views of the surrounding natural bush beyond.
The palette of the hard landscape finishes was limited to natural materials and colours that have been used for centuries. The paved areas are of sandstone and clay bricks; the walls of rendered masonry finished with a paint wash. These materials have quickly taken on an aged patina, giving a timeless mellow feel to the house and gardens.
A concession to the modern, an extensive landscape lighting system means the gardens continue to provide interesting views and enjoyment when the sun goes down.
The inner gardens are entered through cast-iron gates, with a brick-paved drive leading to the garages and visitor parking areas. The drive is recessed within matching splay brick kerbs, which provide an elegant method for capturing and recycling surface run-off within the site’s stormwater system.
A cast-iron fountain in a raised pool is the focal point of the poolhouse court, with three Chinese elms (Ulmus parvifolia) planted to provide shade. On the axis of the front door, a small raised circular pool is recessed into the boundary hedge. An obelisk cut from Serpentine stone from Tasmania’s west coast appears to float above the surface of the water with three water jets playing upon it. Two sandstone piers with Serpentine caps frame the pool.
The tennis court is screened by a curved pleached stilt-hedge of flowering Manchurian pears (Pyrus ussuriensis) planted within a geometric arrangement of Dutch box (Buxus sempervirens ‘Suffruticosa’). A paved viewing area is flanked by Bull Bay magnolias (Magnolia grandiflora).
A design challenge arose in the rear courtyard where paths linking the house to the garage and other entrances created a series of awkward angles. The solution was to create circular paved ‘nodes’ at the intersections of these paths. One node at the end of a minor axis was enlarged and became the site for an octagonal aviary (Jack Hammer’s new home).
The outdoor dining area is enclosed within a formal arrangement of raised planters containing olive trees under-planted with kitchen herbs and buxus spheres. As well as providing the necessary volume of planting media to support the olives, these raised planters also act as casual seating. The stone table is positioned under a curved steel pergola planted with Chinese wisteria (Wisteria sinensis). Wisteria is also being trained around the house on steel frames mounted at the level of the first-floor Juliet balconies.
The owners are extremely happy with the finished product. The grounds provide all the amenities they need for entertaining and recreation while also offering areas for relaxation and quiet contemplation throughout the year.
Jonathan Hearn is a Tasmanian-based designer and principal of Jonathan Hearn Landscape Design and Construction. His company won the Landscape Industries Association of Tasmania’s Most Outstanding Landscape Award in 2007 for this project.






