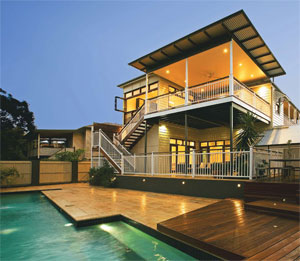Traditional design and great potential were the driving forces behind this restoration.

On the frangipani-lined streets of Paddington, in inner-city Brisbane, you’ll find many examples of iconic early Queensland architecture. They pepper the area with a rich character and simple style that’s undeniably the Queensland way. Unfortunately, most of these attractive structures fall prey to developers, and are often removed or dismantled for timber salvage.
Fortunately, this 1920s Queenslander sits on a lush corner site that’s protected by a demolition control zone due to its age and lasting representation of a character-filled home. The clients, drawn to its warm and inviting feel and potential, purchased the rundown Queenslander in early 2002 with the hopes of realising its former glory as well as pushing the boundaries in new and fresh Queenslander design.
Not only did the space need to imbue the essence of an original Queenslander, the clients also wanted to enhance the structure’s value in an inner-city, upmarket neighbourhood. The renovation’s brief suited designer Jaye Irving from Barefoot Sustainable Design perfectly. Enhancing the natural light in the home, improving air quality and passive flow through ventilation and reducing heating and cooling costs through passive design were all requirements that played to Barefoot Sustainable Design’s skills well.
The dwelling complements its natural environment. The longitudinal axis of the home is orientated due north, allowing for large passive access of low winter sunlight. It takes advantage of the south-easterly summer breezes and overlooks the sunrise as it rests on a hilltop. The clients opted for an open-plan design that allows for a fluid connection from the indoors to the outdoor space. Sweeping floor-to-ceiling doors and windows were included to aid their plight and nurture a strong connection with the green outcropping nature strips and surrounding vegetation.
Some of the main goals for the project included overcoming detrimental renovations that occurred in the early ‘80s such as the verandahs being built in a way that reduced light levels and restricted airflow. The existing house was also tightly set to its adjoining boundary line and close to the main footpath; this posed the challenge of having to reshuffle the house back from the front boundary by almost four metres and another 1.5 metres from side boundary lines to adhere to council guidelines.
An additional living space and four new bedrooms on the ground floor were added to enhance the idea of a private sanctuary in this zone. The kitchen and bathroom areas were in desperate need of repair and were replaced and revamped with a simple and modern design in neutral colours. An additional two-car garage was added to the design and specifically built to blend with the scale of the street.
All the boxes were ticked when it came to the eco-conscious requests of the clients. By maximising the natural light around the home and installing energy-efficient lighting and solar hot water, energy consumption is lowered. A 5000-litre water storage tank, flow restrictions and dual-flush toilets are all touches that reduce water consumption, too.
The success of this renovation is attributed to its integrity. The home has kept true to the surrounding cultural and architectural landscape while maintaining its character of place. Restoring rather than demolishing the structure has worked in the clients’ favour and left the inner city of Brisbane with a modern interpretation of a Queensland classic.
Barefoot Sustainable Design,
207 Boundary Street, West End QLD 4101.
07 3844 2091
0416 818 116
jaye@barefootdesign.com.au






