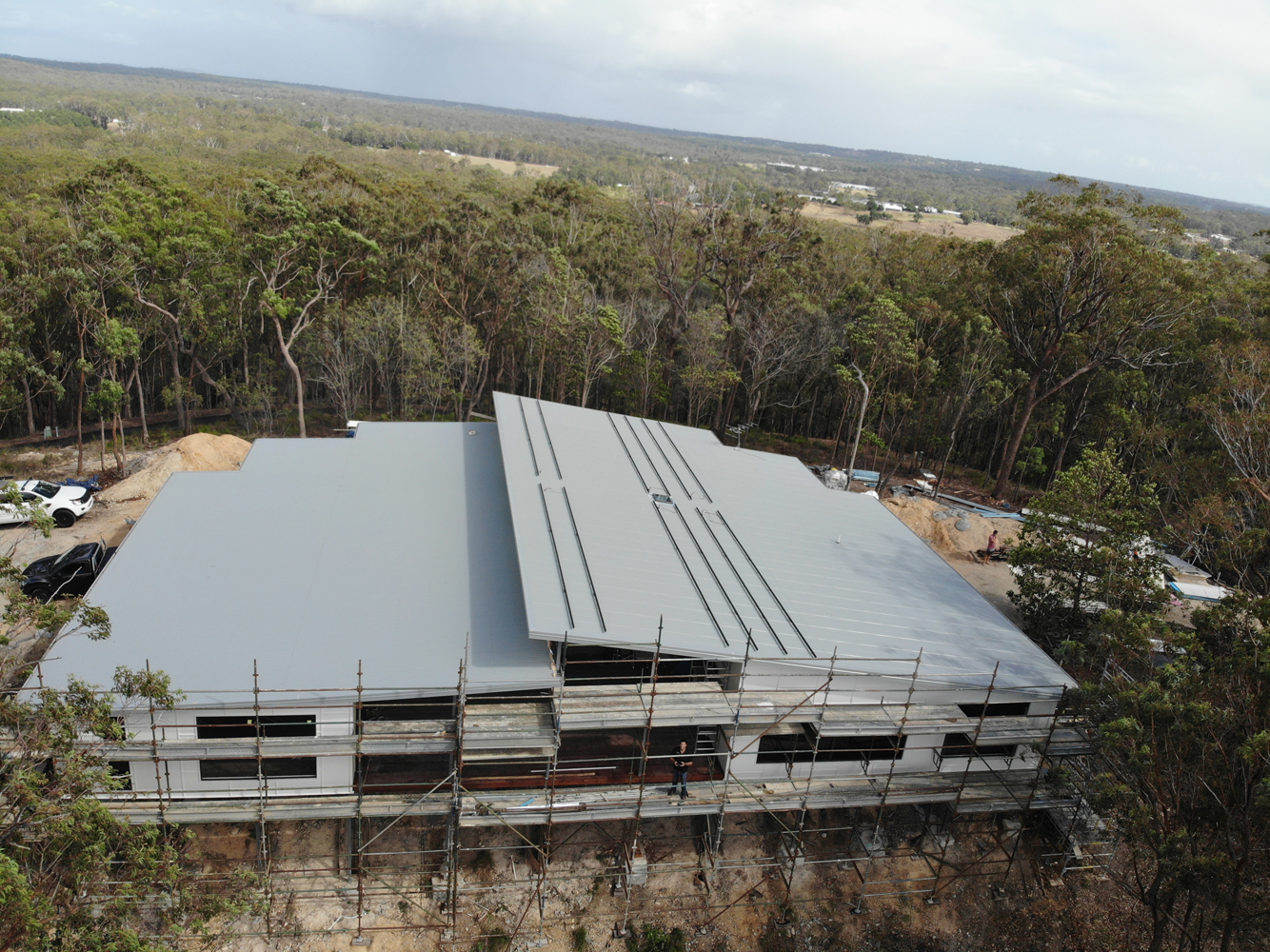This project by Imagine Kit Homes overcame a range of obstacles to create a custom kit home for the whole family
Built by Imagine Kit Homes, this home was designed for its location – a difficult place to build for many. However, by using a light touch approach, the build was not only able to be completed but fulfilled to an excellent standard.
This custom kit home presented its own set of unique challenges that made a kit build the perfect solution. The location called for off-grid power, and the brief required an approach that took sustainability into account to reduce the impact on the environment. A regular build on a steep site would have required excavation and retaining walls, but the elevated flooring system allowed the design minimise its environmental impact.
The finished product exceeds the owners’ brief; as an ultra-modern family home it offers three bedrooms, plenty of living space and large raked ceilings that give this custom kit home an impressive feeling of spaciousness.
For more information



















