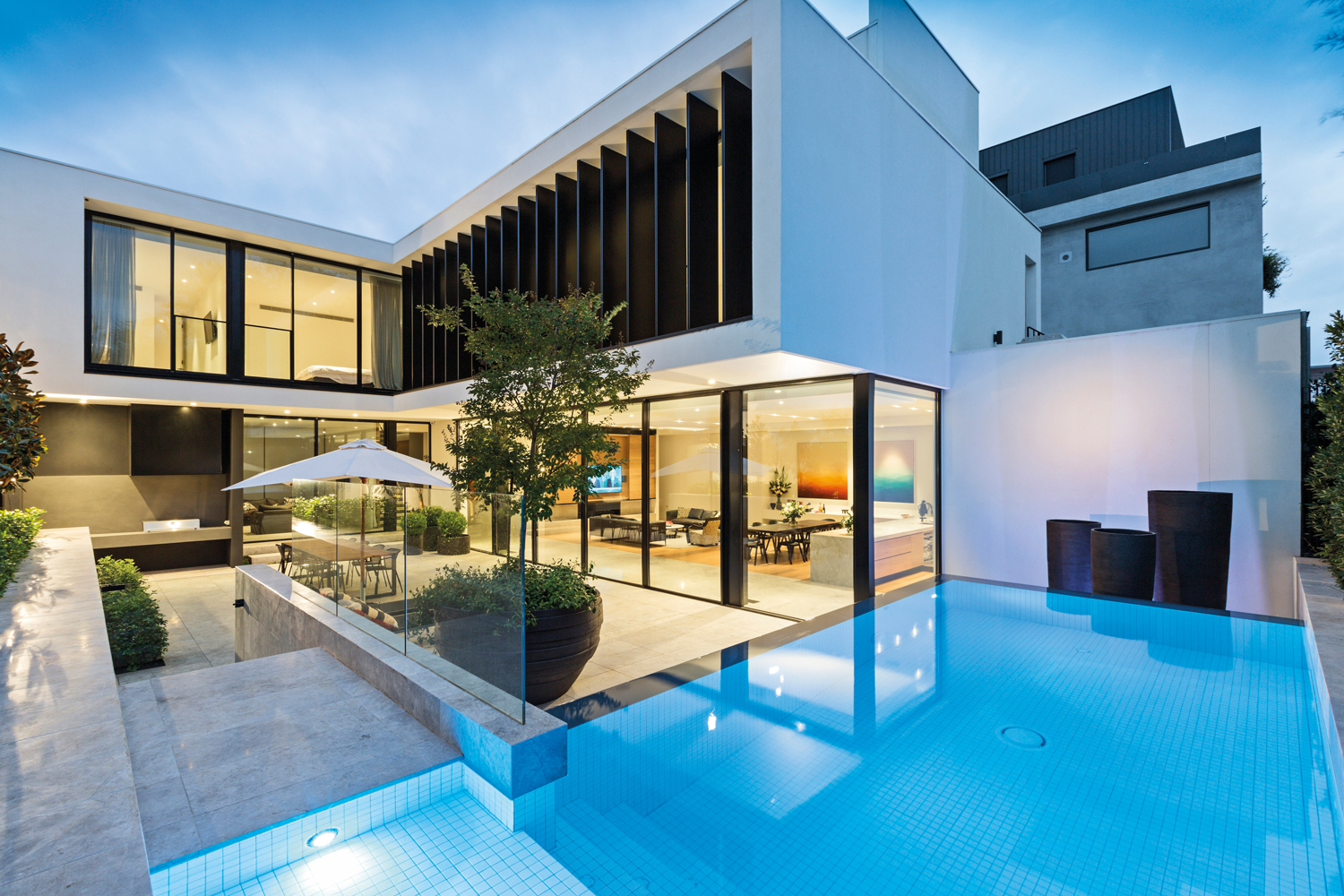Sophisticated, timeless design, this flexible home will see large and growing families through all stages of life
If what you seek is a timeless, architecturally designed home — a flexible forever home with ample space for every family member — the Anchorage from McDonald Jones Homes is the ideal choice.
The one-storey home, which is part of the Stuart Everitt (SE) Architectural Design Portfolio, has a relaxed flow and an intelligent design that is evident from the moment you enter the home through the front door. “The layout of the Anchorage makes it a really liveable choice for families at any stage thanks to the combination of personal spaces for retreat and a choice of inviting communal spaces in which everyone can come together,” says Nathan Thurston, McDonald Jones Homes’ marketing manager.
“Three bedrooms, a large bathroom and a children’s activity room with study nook form a separate wing to the expansive master suite, making it ideal for teenagers looking for a space to call their own or for young kids needing room to play. The master suite is across the hall, allowing parents privacy and a sense of seclusion, while at the same time being convenient for those with younger children. There is also a separate guest suite for visitors (the fifth bedroom), so it’s great for families who love having friends and family to stay.”At the back of the home the airy and spacious family hub makes everyday living a breeze. Large doors open to the alfresco, inviting the outside in and giving the home a relaxed, holiday feel. Add to this a large home theatre and it is clear that the Anchorage is the perfect fit for modern families and the way they like to live.
In designing this flexible home, McDonald Jones had a very clear vision in mind. Explains Nathan, “We wanted to add a larger home to the SE range because we saw a need for a design that retained all the special elements of Stuart’s homes but offered more space for larger families as well as a host of added elements. These extras include features like the walk-through butler’s pantry, a large master suite with a private courtyard, a guest room with its own bathroom, an airy foyer and a spacious grand room featuring an open-plan gourmet kitchen along with relaxed living and dining areas, which all effortlessly open to a spacious alfresco. Also, the Anchorage was cleverly designed to suit more traditional deeper lots, as opposed to wider blocks of land.”
Only the finest materials were used, from the Hermitage Prestige Oak (Artist Grey Oak) timber flooring to the Caesarstone (Intense White 6011) benchtops, and the interior design has a sophisticated coastal theme in keeping with the bright and airy layout.
“Natural textures and a relaxing colour palette feature, with inspiration drawn from the colours of the ocean, sand and sky, making this a home that whispers ‘seaside’ every day of the year,” says Nathan. “The tone is set by the abundant light that fills this home. Enhanced by neutral timber tones on joinery as well as on the floor in certain areas, the colour palette consists of muted sea greens, layers of cream, beige and sand, and crisp whites.”
As to the tiling, this has been kept simple in soft greys and whites, with a feature marble tile added for visual interest. “Featuring a colour palette similar to the home’s interior, coastal luxury is reflected on the exterior through the use of soft whites and creams, muted grey and sea mist,” continues Nathan. “The mix of timber, render and Colorbond adds texture and ‘earths’ the home.”
This flexible home, which is on display in The Bower estate in Medowie, NSW, is a flexible home that focuses on family connection. It’s a home in which people can put down roots and build memories — and it’s a home that always elicits a smile and a sense of achievement each time you pull up in the driveway.
The facts
- Location of home: The Bower, 62 Boundary Road, Medowie NSW 2318
- Name of design: Anchorage
- Time taken to build: 5 months
- Year completed: 2018
The figures
- Size of home: 483sqm
- Bedrooms: 5
- Bathrooms: 3
- Floors: 1
The details
- McDonald Jones HOMES Address: Level 4, 62 Norwest Boulevard, Norwest NSW 2153
- Phone: 1300 555 382
- Website: mcdonaldjoneshomes.com.au



















