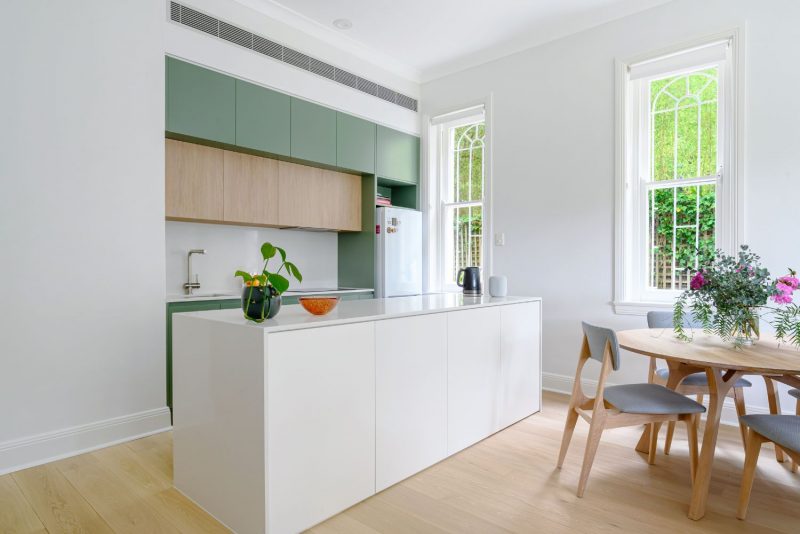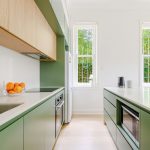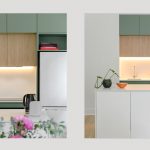Muted green cabinetry introduces a sense of relaxation and peacefulness, while pale wood-grained timber panels and doors add warmth and texture
A standard high-gloss beige kitchen once stood in this Darling Point home, offering functionality but little personality. With a vision for a modern and aesthetic transformation, the homeowners enlisted the Flasting interior solutions team to breathe new life into the space while maintaining its existing footprint. The result is a contemporary kitchen that is both striking and highly practical.
At the heart of the redesign is a refreshing and sophisticated colour palette. Muted green cabinetry introduces a sense of relaxation and peacefulness, while pale wood-grained timber panels and doors add warmth and texture. This combination strikes a balance between calm and natural elegance, ensuring the kitchen stands out without overwhelming the space.

A matt-finish, fingerprint-free surface ensures a sleek and polished appearance without the constant upkeep, reinforcing the kitchen’s functional appeal. Misty white stone benchtops and splashbacks with soft strokes of earthy veining radiate a translucent glow of natural light, enhancing the overall brightness and making the space feel open and airy.
The design effortlessly blends contemporary aesthetics with practical elements. The timber-look cabinetry provides a soft contrast to the clean white surfaces, creating a layered, inviting look. Thoughtfully integrated storage solutions maximise efficiency without disrupting the seamless design. By keeping the original footprint intact, the renovation maintains familiarity while infusing modern sophistication.

The Flasting interior solutions team has successfully transformed this kitchen into a statement space – one that feels fresh, functional, and full of personality. With its balance of colour, texture, and light, this Darling Point kitchen is a perfect example of how a well-considered renovation can elevate both form and function.
Design & Build: Flasting
Design response
Objective
To create a kitchen that is both functional and stylishly distinctive while maintaining the existing layout.
Solution
An elegant combination of muted green cabinetry, pale timber panels, and misty white surfaces, complemented by fingerprint-free finishes for a modern and practical update.
For more information
A 96–98 Penshurst St, Willoughby NSW
P 02 9958 8886
E info@flasting.com.au
















