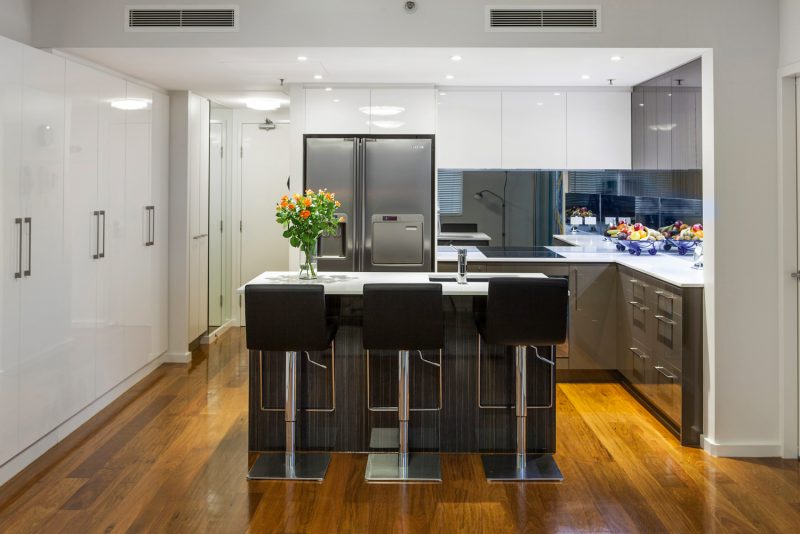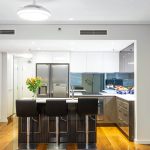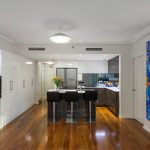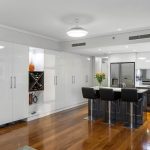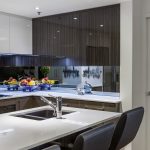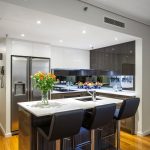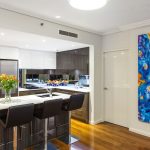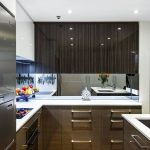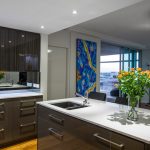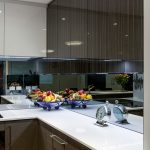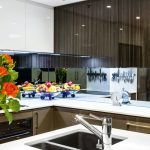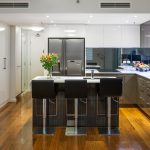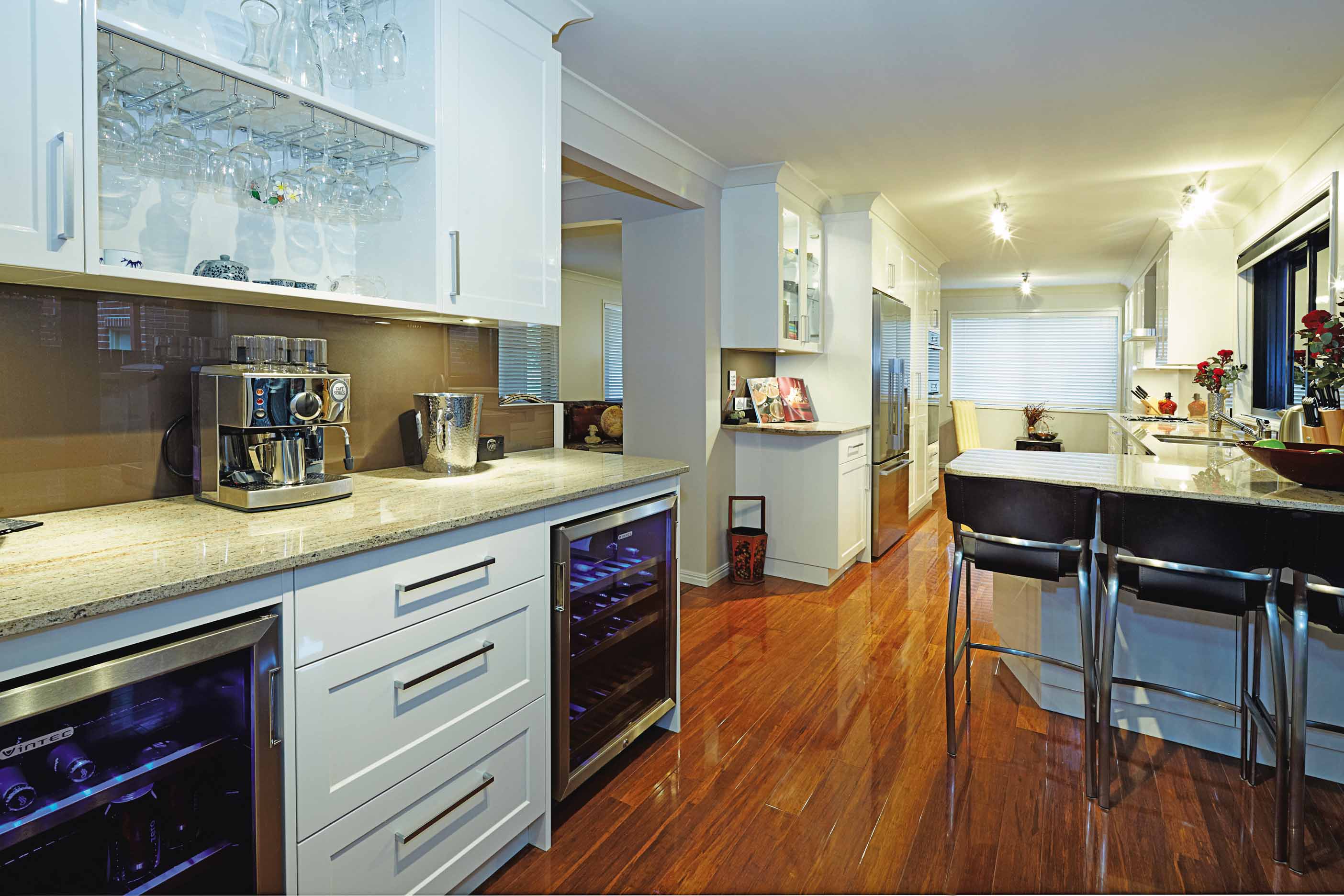A slick U-shape kitchen design by Designer Kitchens makes the most of storage and light in this high rise apartment
“Not content with the standard kitchen that came with their new high-rise apartment, the owners were quick to renovate and tailor the design to their needs. The motto “there’s a place for everything and everything in its place” guided the design, which was all about maximising space. It made sense to change the typical U-shape kitchen and put in an island, which instantly freed up movement in and around the kitchen. Contrary to the trend of thick benchtops, we used a 20mm white stone with a shadow line to avoid it looking bulky in the small space.
Typically, large developments mostly put in cupboards because they’re cheaper, but the new design features more drawers as they provide better storage. A whole wall of white doors that extends from the kitchen to the living room provides essential yet unobtrusive storage. Reflecting light and space is also achieved by the mirrored glass splashback and white palette. Chocolate tones and finishes were combined to add warmth, colour and individuality. The wood grain Laminex finish links the top cupboards with the front of the island bench and the wine rack, for a cohesive and interesting look amongst the largely white, open space. I think the owners’ decision to be more adventurous with colour and finishes has paid off.”
Designer: Phil O’Brien for Designer Kitchens
Originally in Kitchens & Bathrooms Quarterly, Volume 19, No. 4
