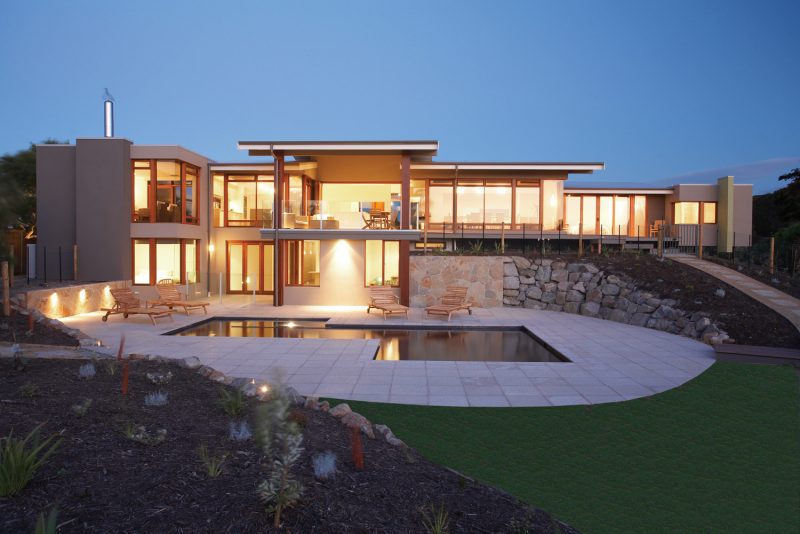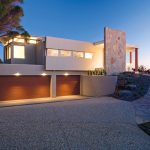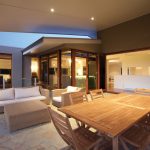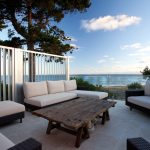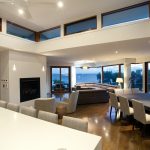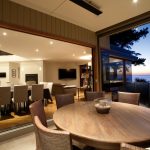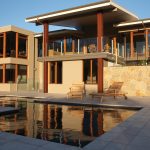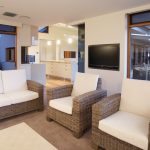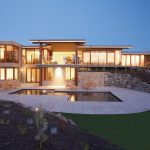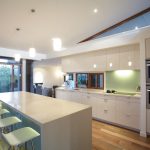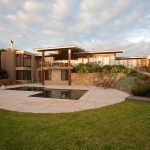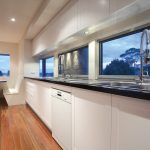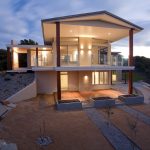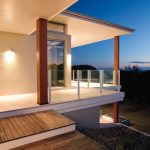This light, airy, easy-living home by Graeme Alexander Homes takes full advantage of the stunning block it’s on with extensive views
This half-hectare, west-facing block with expansive bay views is located in Victoria’s picturesque Mount Martha. As the block is surrounded by five neighbours’ large two-storey homes, privacy was an issue, presenting some interesting problems for Graeme Alexander Homes.
As the block maximises views, the home required no additional elevation when built. Graeme Alexander Homes focused on maintaining privacy by using the block size and manipulation of ground levels. Digging in the extended-family-accommodation living areas gives the illusion of a single-storey home from the front. Graeme Alexander Homes also incorporated a separate garage, and the extended walkway leading up to the main entrance adds a touch of class while helping with excess bulk.
The digging in during building also helps to provide privacy to the west-facing pool and outdoor living areas. An expansive native garden, which incorporates natural rock, earthy tones and timber helps settle the home into its newly created natural setting, fulfilling the owner’s request of a light, airy, easy-living home that takes full advantage of the stunning block and views.
The owners of this home previously lived in Mount Martha, however work commitments led them to move away from the beautiful suburb. But, their love of the place prompted their return.
The home that they had originally owned required a considerable amount of work to bring it up to a comfortable standard. However, there was a beautiful 1099m² front-row block at the end of a neighbouring court, which had been vacant for years, that was just waiting to be built on.
On this block, the owners requested Graeme Alexander Homes design and construct a light, airy house built with interesting lines, easy access and extra room for extended family and guests. Some slight elevation was required as the home needed to be well balanced and functional, as well as make the most of its prominent bay views from the north-west through to the beach in the north-east.
In order to accommodate this, Graeme Alexander Homes designed the home with a walk-up with no stairs, ensuring easy access to the entry. The upper level contains the lounge, dining area, kitchen, pantry, study, powder room and master bedroom with private deck.
Internal stairs also give access to the lower level. Here, Graeme Alexander Homes placed the three-car garage and extended-family and guest accommodation. A bathroom and ensuite opens up to a separate living area where guests can enjoy a tree-lined view to the bay. A hidden cinema entertainment area is also positioned under the entry.
With its light, simple colour palette complemented by natural timber and stone, this home nestles beautifully into the picturesque block it’s on.
An opportunity to build a home with direct access to the beach was the fulfilment of this homeowner’s dream.
As the owner was so passionate about the design process, the project was put on hold for seven years so that it could be built to its fullest potential. The original concept stacked up well and only required a few modifications by Graeme Alexander Homes.
The 907m² odd-shaped site has a shared right of way down the northern side of the street. This makes the home appear more like a stand-alone town house. The views are to the south-east of the home, so Graeme Alexander Homes elevated the major living areas in order to maximise views and accommodate the demands of the floorplan.
On the upper level, you will find a spacious living area, kitchen and the master bedroom with ensuite and a powder room. The lower level contains an additional living area as well as a bar and kitchenette that opens onto the pool area. A guest bedroom with an ensuite as well as spare family bedrooms, a study and a garage that doubles as a rumpus room can be found on the lower level of the home.
The front deck and the rear sun deck overlook the northern-aspect swimming pool. Large windows were used extensively on the lower level in order to provide unimpeded views of the sea from within the home.
With its simple, classic roofline, cedar windows, SHADOWclad facing and rendered brickwork, this home blends beautifully into its natural settings.
For more information
gahomes.com.au
Originally from Buildhome Vic magazine, Volume 44
