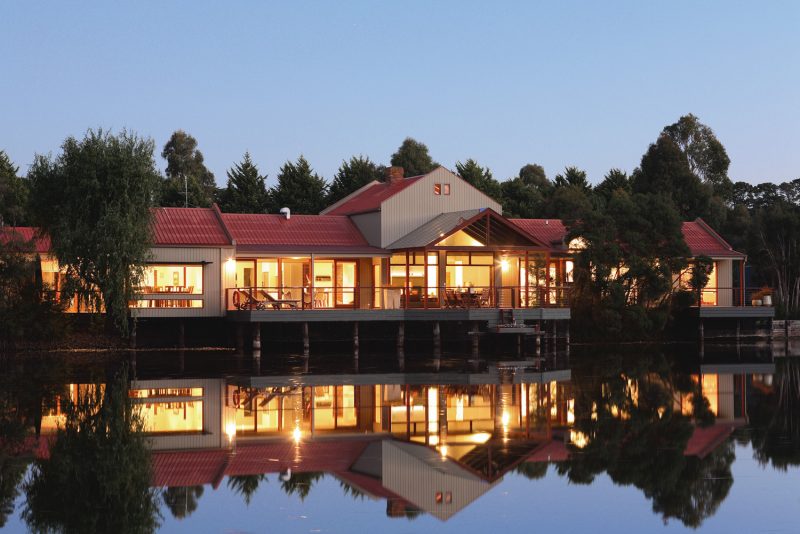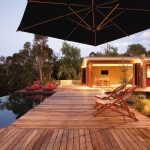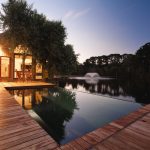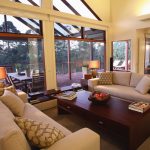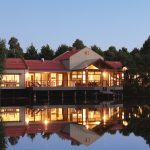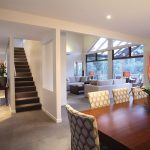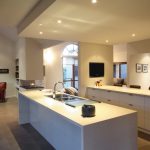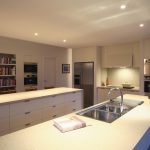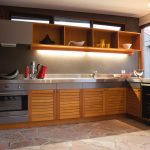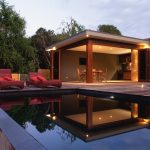With its perfect open-plan design, this stunning home puts nature and waterfront views on the doorstep
This spacious lakeside residence was renovated by Graeme Alexander Homes to satisfy the clients’ desire for a complete design transformation. They wanted the original 1980 cottage-style building to be revamped into a contemporary and functional residence.
The entry of this majestic abode leads to the hub of the house — a kitchen that embodies complete creative design. The layout of the kitchen is unlike a typical chef’s corner, with a number of entry points that surround the design, allowing for ease and convenience. Two sleek benchtops sit parallel to one another, offering plenty of room for interaction. It would be impossible for “too many cooks to spoil the broth” in this spacious cooking sanctuary.
The family living room is the perfect balance between modern design and the charm of the former cottage. The high ceilings and window walls give the house up-to-the minute style, the vast windows also focusing on the outside deck area. The timber deck vantage point is very humble and homely, offering a timeless twist to the contemporary living space.
The new exterior design enables a full appreciation of the eastern end of the house with the introduction of an alternate outdoor area. The existing deck faces north-west, a vulnerable position for wind and heat exposure. The new outdoor sanctuary boasts a luxurious pool, exterior living space with a toilet and shower for convenience, as well as a prime view of the stunning lake without the challenges of overexposure.
The stylish inclusion of an infinity pool invites nature into the dwelling’s outside living space, radiating an organic sense of calm. The pool’s wet-edge lining creates a connection between itself and the lake. A dark finish was chosen for the swimming pool to blend in with the shades and tones of the lake.
The pool house is situated at the eastern end of the property, facing west. Large western red cedar bi-folds open up against a rock-faced parapet stop, creating an open connection to the decked areas. The floor is in Castlemaine slate, a fresh relief from the timber deck areas. The decadent cabinets have stainless-steel tops with Tasmanian oak doors.
The pool house’s offer of a second kitchen ensures luxury and support when entertaining guests. Simplistic in design, the features of this added treat give minimalism new meaning. The stainless steel of the quality stove and trendy bar fridge provides a strong contrast to the oak doors.
With the exterior’s practical open-plan setup, the views of the surrounds are completely unrestricted — perfect for a relaxing swim and a feeling of being one with nature.
Graeme Alexander Homes’ skilled design and finish of this residence have enhanced the beautiful connection this home has with its lakeside position, surrounded by natural native plantings on the idyllic Mornington Peninsula.
For more information
gahomes.com.au
Photography by Robert Hamer
Originally from Home Design magazine, Volume 14 Issue 2
