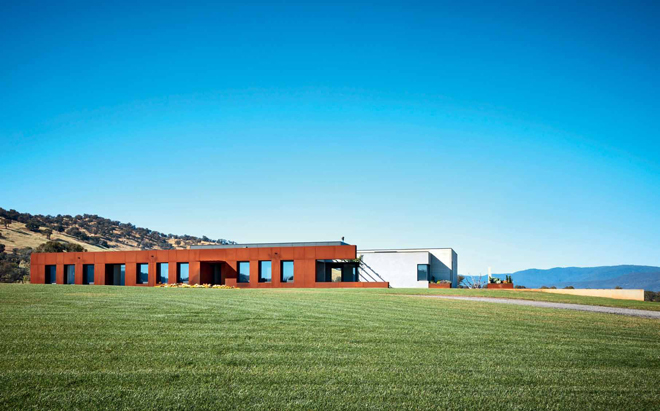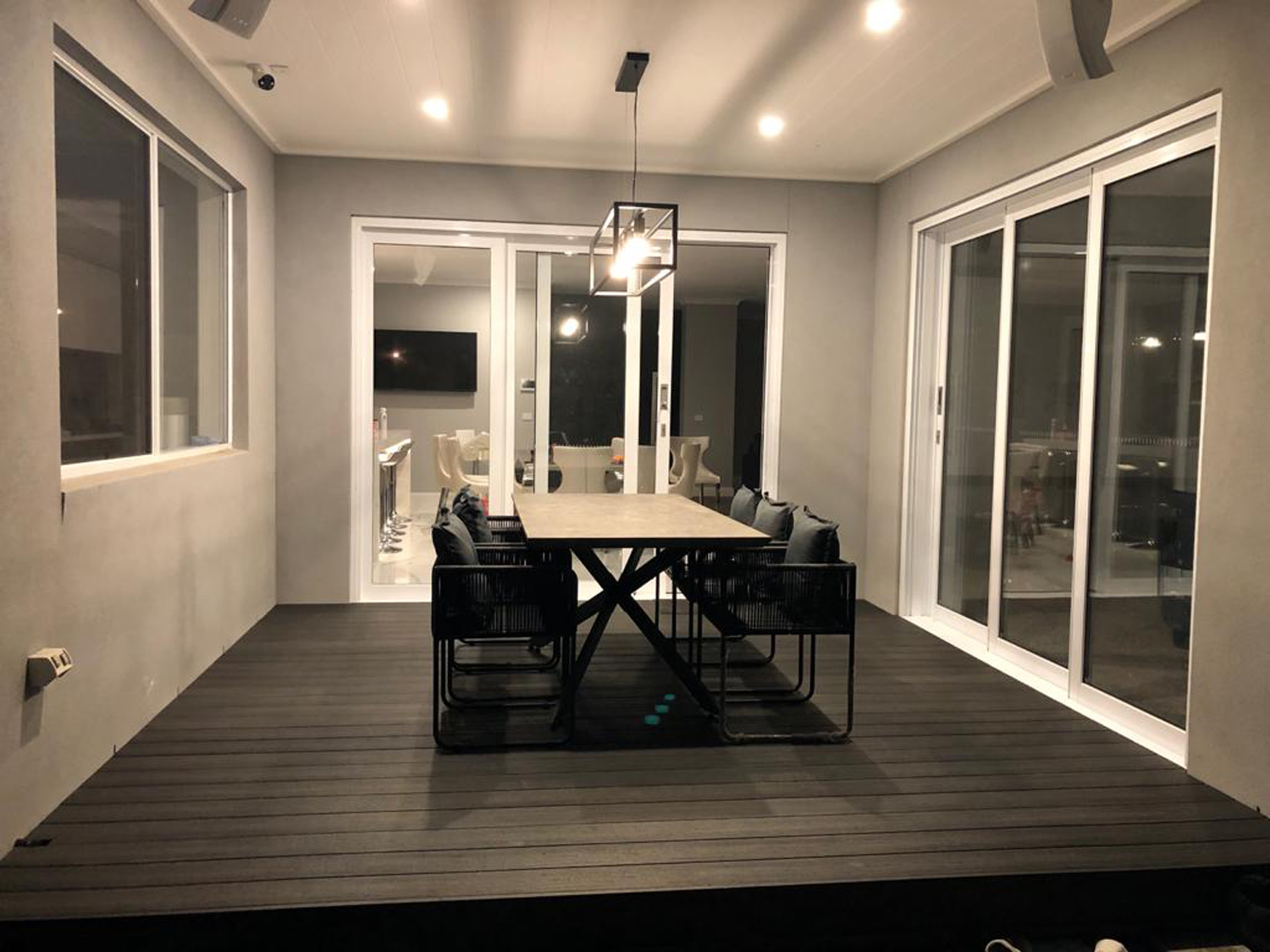A functional farmhouse that welcomes guests with style and enthusiasm, Gundowring House is an effortless beauty.
Occupying 200 acres of rolling green pastures and with beautiful valley vistas, Gundowring House is flanked by ranges and overlooks Lake Hume. This location offers an ever-changing backdrop reflecting the seasonal variations of the northeast Victorian landscape.
Downsizing from the family home is a big move for anyone, and the couple that owns Gundowring House wanted more than an empty nest – they wanted a working farmhouse.
“Beyond the pragmatics of planning a rural farmhouse, the greatest challenges were responding to the site and the environment,” says architect Richard Bryant, director and co-owner of Bryan Alsop. “With principal views to the south, we had to manage that balance between taking advantage of the view and controlling the light and heat loss. The curved concrete fascia along the south wall pulls the western concrete blade forward to manage the late-afternoon sun in summer.”
In lieu of a traditional brief, the clients initially provided handcrafted sculptures they’d made from rusted farm machinery. Richard notes a refined quality to each element despite their rudimentary origins. These pieces proved the clients were after something special, not your run-of-the-mill home.
As well as resonating with their lifestyle, the clients hoped the farmhouse would insert itself sympathetically into the landscape. As with any self-respecting farmhouse, it needed to have a functional work zone at the rear for dirty clothes. The owners also asked for a clearly identifiable front door for visitors, and enough space to entertain and accommodate them comfortably. Intimate living areas were equally important for times when visitors are scant and the resident number plummets to two.
The single-storey, four-bedroom, two-bathroom house delivers in spades. A solar PV array, battery storage and a 100,000L water tank ensure the household is self-sufficient and can operate completely off the grid, while deep window reveals to the north offer summer shading and picture framing windows.
“It was important to establish an artificial structured landscape to bed the house on the site and create a mechanism for controlling views and movement through the house,” Richard insists. “Central to this was the Corten steel northern facade that is singular and rhythmic in its openings and the off-form concrete blade walls that establish the formal zoning.”
Dominated by Corten steel and concrete, the material palette is robust. The longevity and patina potential both these materials possess made them the ideal combination for the setting. Additionally, the colours connect with the landscape and mimic some of the shades found in the surrounding terrain.
“The colours, textures and materials create quiet, calm spaces – the house was very much conceived as a restful enclosure from which to watch the changing dramas of the landscape,” Richard shares.
Internal concrete walls and ironbark floors are standout features, as is the entry hall. The low and compressed space contrasts with the elements outside and is exposed to views of Kiewa Valley.
Originally in Grand Designs Australia Volume 8 Issue 6













