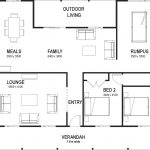This family friendly design offers spacious and stylish living for Australian families
The Harrington 31 has an array of functional and sort after inclusions with the orientation being a family friendly lifestyle along with great useful spaces. Walk-in robe, enruite and rumpus rooms all just add to the stature of this great home.
HARRINGTON 31 – Freedom Series
House Area: 292.5m2 ( 31.5sq)
Dimensions: 25 x 11.7m including Verandah
Features
• 27 degree roof pitch
• Decorative vent to feature gables
• 2.7m (9′) ceilings
• Timber fascia to feature gables
• Walk in pantry to kitchen
• Rumpus room
For more information
Kitome
Phone 1300 794 737
Website Kitome













