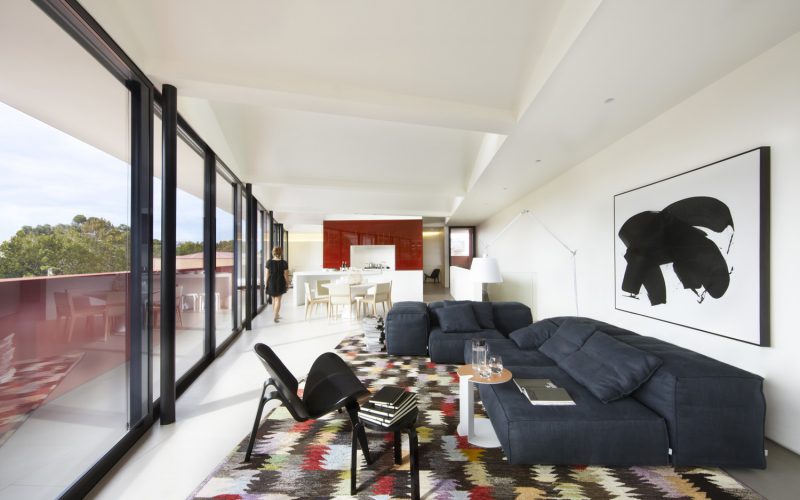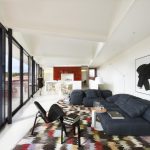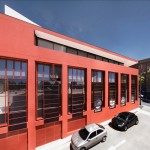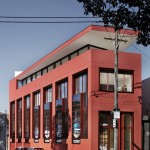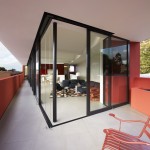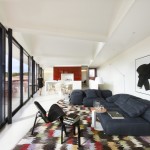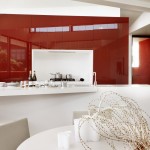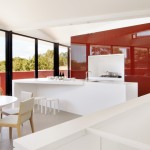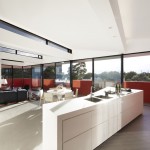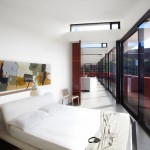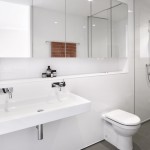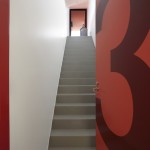A fresh dwelling in Sydney’s Surry Hills draws on its heritage to melt into the trend-driven surrounds
When it comes to Surry Hills, there is a serious shortage of housing to meet the endless demand of those who wish to live in a suburb that has it all — designer stores, cafés, bars and the general buzz associated with the inner-city location.
Originally built in the 1920s, The Austin was transformed from a dilapidated structure into a dwelling whose apartments were snapped up in no time at all.
As expected, the original building required extensive work, with a big focus on maintaining the heritage feel. “Sections of the concrete and render had fallen away from the façade, so the reinforcing was exposed to the weather and the rust was staining the walls,” says architect–designer William Smart from Smart Design Studio. “The interiors were cluttered with layers of renovation work undertaken through the years, but the unusually narrow, wedge-shaped form and structural columns allowed us to pattern the elevation with oversized windows and provide a completely new identity.”
–
Preserving the original character of the building was a necessity due to the personal connection between the client and the structure. “She wanted to see it reinvigorated,” says William. “We acknowledged this by retaining the original name, Brackenbury and Austin over the front entry doors and selecting a bold exterior colour to match the one it had when she first saw it.” With red as its dominant colour, the complex effortlessly fits in with the style of dwellings located in Surry Hills.
Initially a warehouse structure, the build involved raising the height of the structure, extending the ground level, creating two levels of residential apartments and a lower ground-floor carpark. “A one-bedroom apartment and two-bedroom apartment are located on the first residential level, benefiting from the steel windows inserted within the façade,” says William. “The uppermost level is dedicated to an oversized two-bedroom penthouse with north-facing terrace and two bathrooms.”
Incorporating rectangular openings into the structure was the main focus of the redesign, letting light fill the apartments while also creating an architectural element of interest. “The new, hand-painted steel windows were installed within large steel surrounds that span over two levels, blurring the line separating one storey from the next,” informs William. “These openings incorporate several windows within one. Recessed bi-fold windows at a high level allow the apartments to be fully opened to the outside.”
By making the most of the original structure, The Austin also focuses on sustainability by using lightwells and skylights to generate ventilation as well as installing performance glass, concealed spandrels and external roller blinds. “Rain water collection and reuse was installed for flushing toilets and watering plants along with energy- and water-efficient fixtures and solar hot water,” says William.
With its striking red appearance, The Austin is essentially Surry Hills — bright, quirky and full of character.
For more information
smartdesignstudio.com
Written by Annabelle Cloros
Photography by Sharrin Rees
Originally from Home Design magazine, Volume 18 Issue 4
