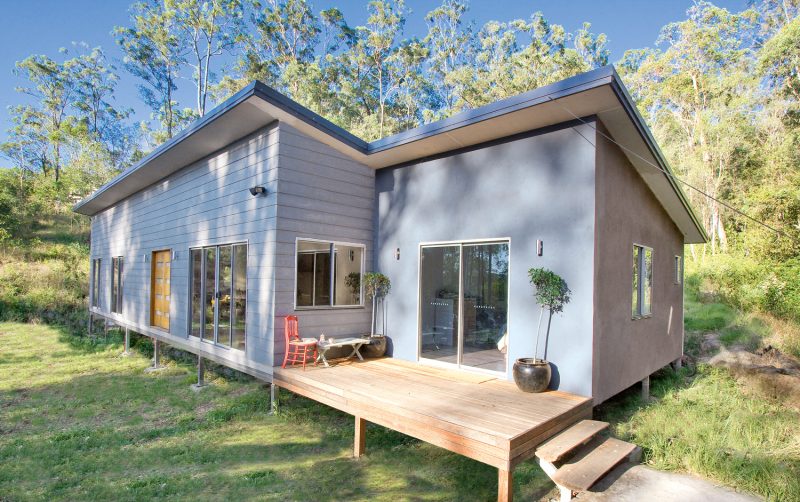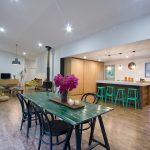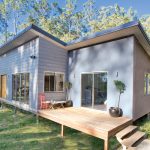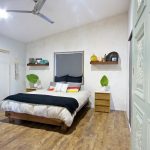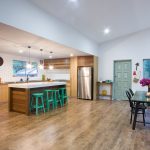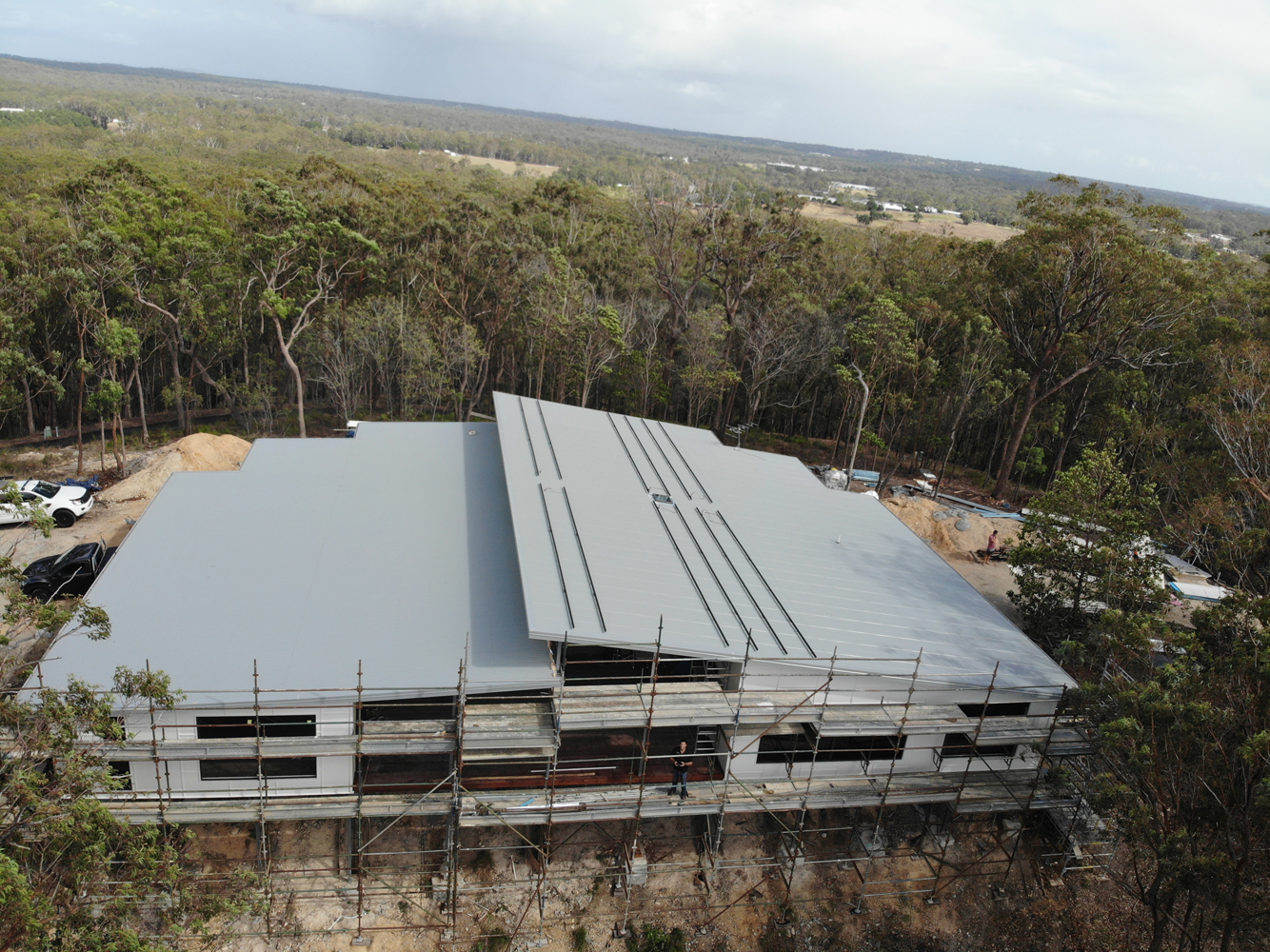The flexible kit home system allowed these homeowners to incorporate sustainable practices into their build
Featuring modern design, a skillion roofline and open-plan living, Imagine Kit Homes’ Erbacher 301 is ideal for families, couples and singles that are looking for a contemporary home in a beachside community. With three bedrooms, two bathrooms plus a kitchen, laundry and outdoor living area, it contains everything you need to live comfortably.
Designed by Mondo Architects, the home is the ultimate in versatility. It can be built to incorporate two, three or four bedrooms, can be placed on a concrete slab or can be elevated above ground so that residents enjoy unimpeded views of their surroundings. Inside, Gyprock internal linings provide smooth, long-lasting walls and ceilings that reflect the modern exterior.
The Erbacher 301 was exactly what new homeowners Clare and Adam were looking for. Having searched carefully for the right builder, they chose Imagine Kit Homes as they wished to apply sustainable practices into the build. Imagine Kit Homes’ system allowed them flexibility so they were able to incorporate fixtures and finishes that embodied eco-friendly thinking.
“For the exterior, we utilised natural clay render, which is both an insulator and a naturally sourced product with low impact on the environment,” says Adam. “The kitchen was constructed from recycled-timber floorboards and solid-timber posts of ironbark. We utilised timber that had been milled from our land for most of the home and our own milled timber on the front and back deck. Recycled-timber posts were also used from the old Brisbane Hornibrook Bridge and integrated into our exterior deck.
“In the kitchen, there are stainless-steel benchtops and Smartstone Carrara offcuts. The fireplace was recycled and we used recycled granite for the hearth. The master bathroom has all recycled cabinetry, floorboards and granite benchtops. We also used an old farm fence post to build all the mirrors.”
Clare and Adam couldn’t be happier with the final result of their home gushing that, “We are absolutely over the moon about the way it turned out. We are more than happy with Imagine Kit Homes; they understood our brief and assisted us creating our dream home.”
Price: $48,301
Price includes: Frames, trusses, roof, gutter, downpipes, external cladding, windows, internal linings, doors, skirting, architraves, shelving for robes
Optional extras: Imagine Kit Homes offers every type of cladding available. Plans can be altered to suit client requirements
Originally in Kit Homes Yearbook, Volume 20
