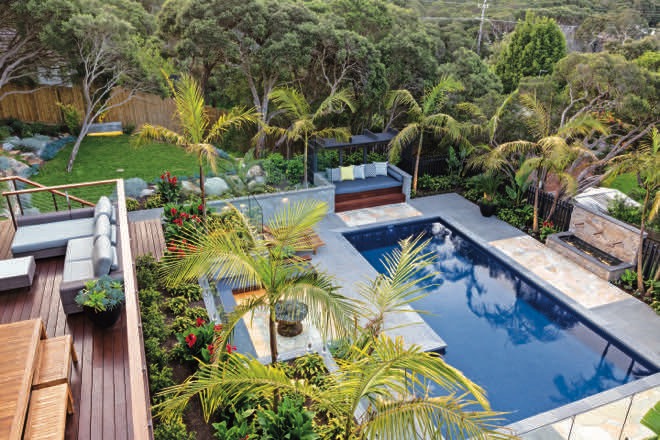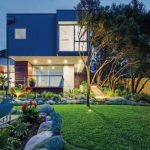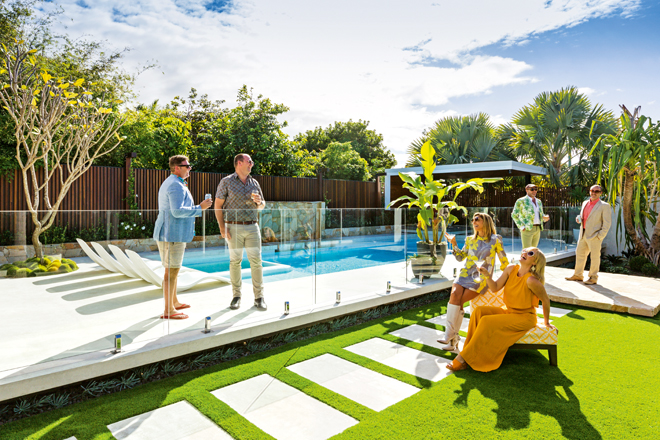The final word in open-air living, this garden flawlessly fuses tropical and coastal styles
This private oasis, designed and constructed by Franklin Landscape & Design, is a marriage between tropical resort and native coastal styles. The property, located on the Mornington Peninsula in Victoria, is home to a family who wanted an outdoor sanctuary that would blend into its natural bushland environs yet have the flair of a tropical resort, particularly around the swimming pool.
The front garden features all native plants, some indigenous. These soften the look of the space and allow the new garden to blend seamlessly into its surroundings. This theme is continued along the perimeter of the property. The established Melaleuca lanceolata (moonah) along the boundary, which were retained from the existing garden, create a smooth transition between front and rear gardens, act as a privacy screen and give the landscape a look of maturity.
The planting scheme changes as you move throughout the landscape. As you approach the pool area in the rear garden, you transition from a native coastal landscape into one that is reminiscent of a tropical resort. Here, a more lush green hue dominates, with a plant palette that includes Philodendron ‘Xanadu’, Canna sp., Cycas revoluta and Howea forsteriana (better known to many as kentia palms) as accents.
While the plants draw the eye, the hardscape elements form the backbone of the garden, adding functionality and providing places to entertain. The new house-level deck, featuring a cantilevered edge, provides a unique outlook onto — and beyond — the landscape, making it the perfect space for entertaining and creating an easy indoor-outdoor connection. The family’s new social hub, however, is the pool area which is encircled by an array of lifestyle-enhancing features you’d expect to see in the most lavish resort. There is a stone-clad water feature, oriented so it can be seen from the house and entertaining deck, a fire pit with built-in seating, a daybed with a pergola and a fully equipped poolside pavilion.
Adding interest to the pool area and drawing the eye to the various poolside features are inlays of random quartzite paving. The same stone is used as steppers elsewhere in the garden, visually linking the various spaces. The retaining walls in the rear garden vary in texture and material. Some feature large retaining rock, others are of smooth rendered masonry, and others are built of timber sleepers. Due to the steep gradient of the site, retaining walls were an important element, allowing the creation of different garden zones and the introduction of an interesting mix of surfaces.
The family now has an artfully terraced, lushly planted garden that not only meets their every lifestyle need, it also fits hand-in-glove with its wider surrounds.
For more information























