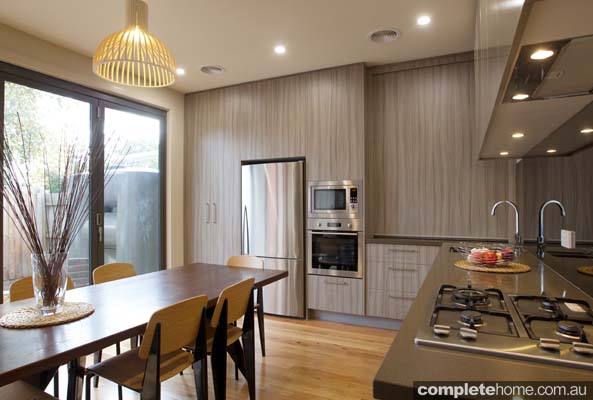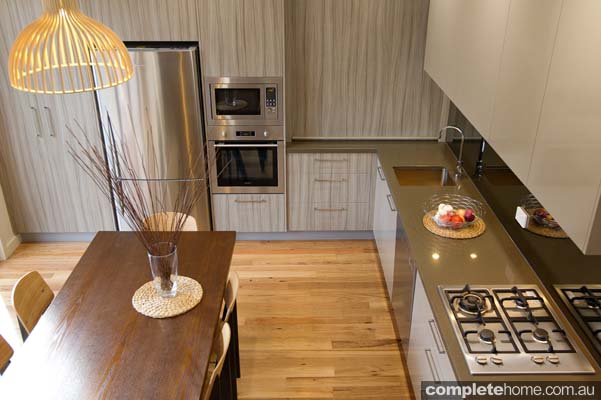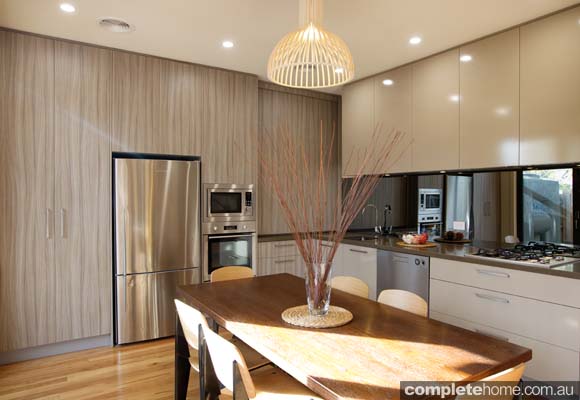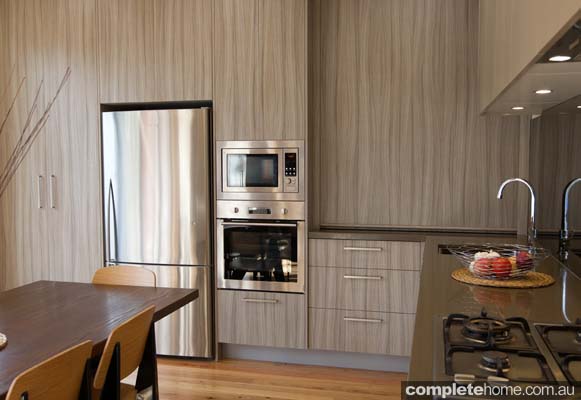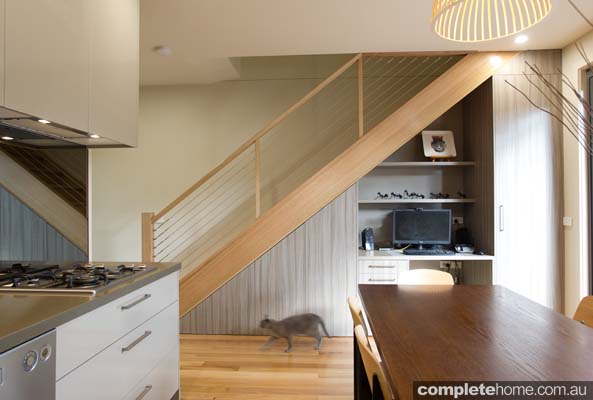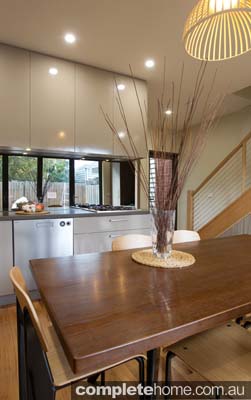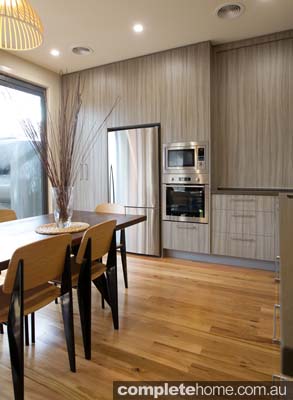With maximum storage and a huge entertaining area, this kitchen by The Kitchen Place makes this cottage one of a kind.
“The rear of this inner-city workman’s cottage has undergone a complete transformation. The result is a two-level extension that includes a new kitchen with study nook on the ground level and a bathroom to suit the family of four upstairs. Our aim was to maximise storage and use the full potential of the outdoor entertainment area. When the bifold doors are open, the dining area is more than doubled in size and perfect for entertaining. The kitchen is spacious despite the tight area that we had to work with. Tesrol Driftwood cabinets conceal a generous pantry and a roller door lifts up to reveal the appliance cupboard. Under-stair storage and a study nook make the most of available space while the veneer-look Tesrol Driftwood panels mirror the aesthetic of the joinery opposite. A smokey mirror splashback and the cabinet finishes utilise reflection, texture and sheen to bounce light around the room.”
Designer: Barb Pettigrew for The Kitchen Place
SHOP THE LOOK
Cabinetry and panels Polytec Taupe Sheen melamine, Tesrol Driftwood melamine with grain
Internal hardware Blum
Benchtop Quantum Quartz Amazon
Handles Castella
Splashback Smokey mirror
Kickboards Parbury Nickel Stipple
Walls Dulux Hog Bristle
Floor Tasmanian oak
Lighting Sokol
Oven Asko
Cooktop/hotplate Asko
Rangehood/canopy Asko
Dishwasher Asko
Refrigerator Fisher & Paykel
Sink Franke
Taps Supplied by client, Allure Bathrooms
SHOP THEIR SHOWROOM
The Kitchen Place 31-33 Church Street, Hawthorn Vic
(03) 9853 3552
Originally from Kitchens and Bathrooms Quarterly magazine, Volume 21.3
