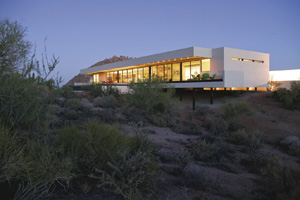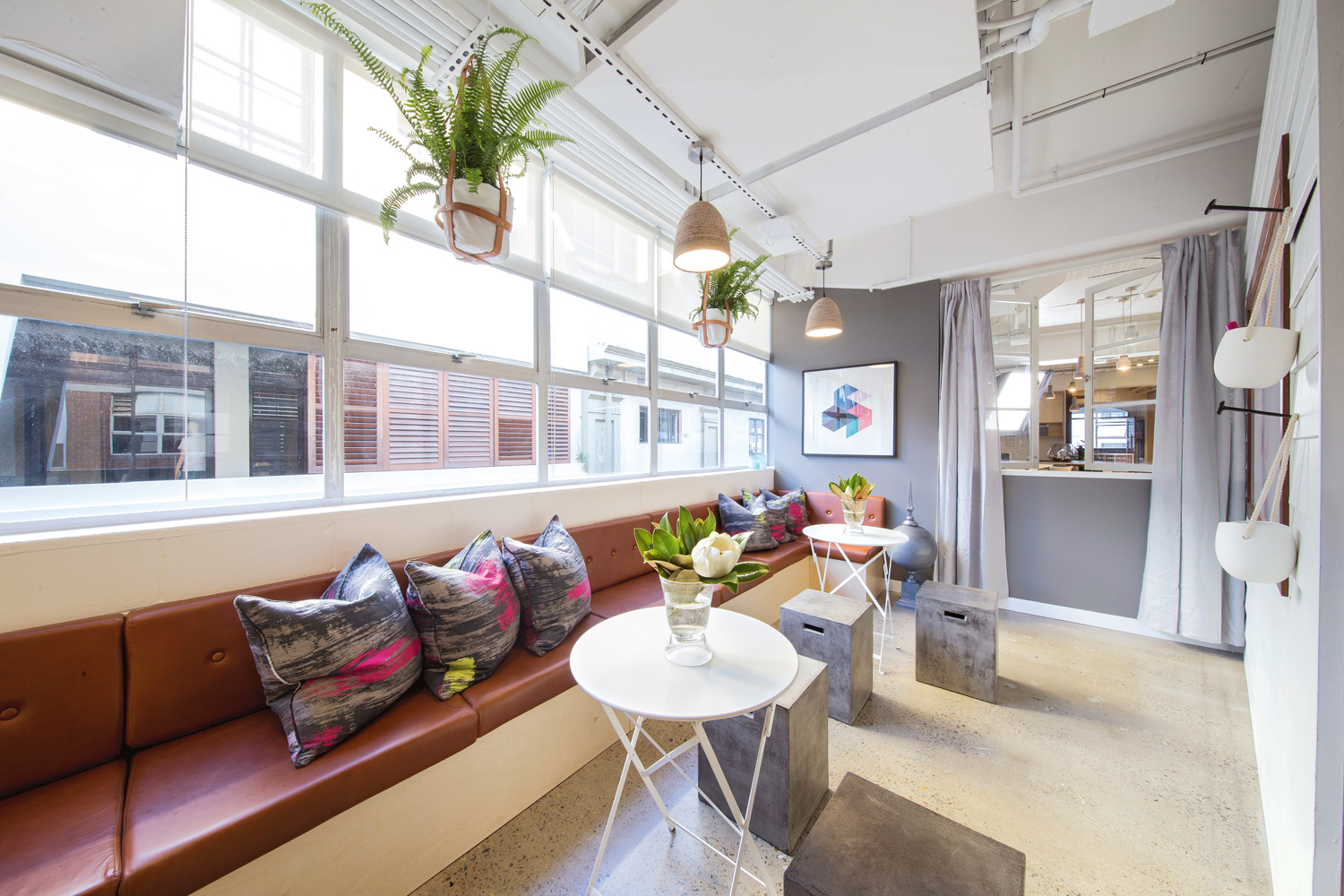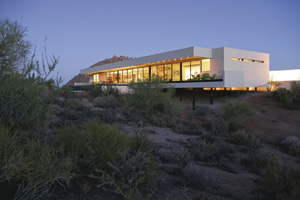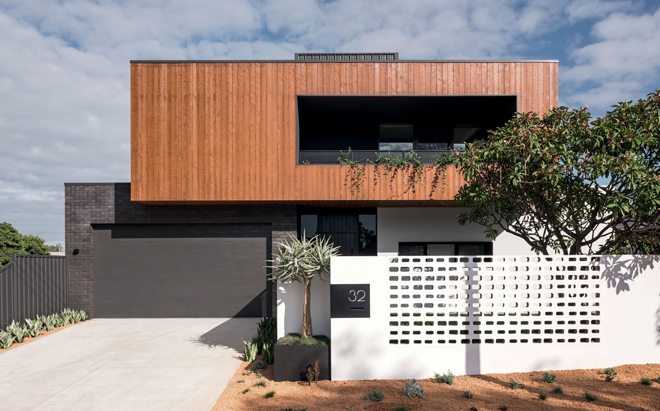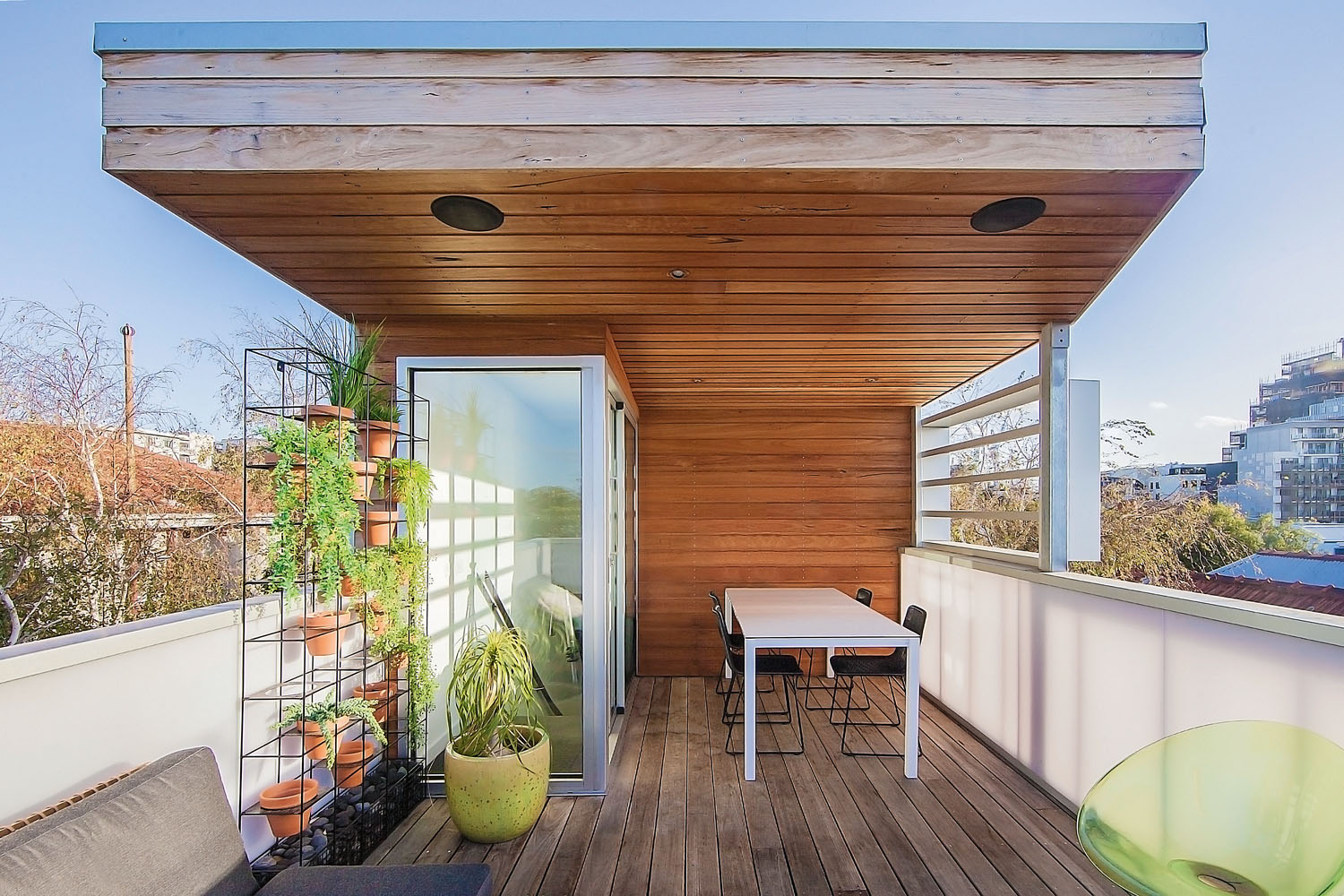Arizona is known for its sweltering heat, but this exceptionally modern home is decidedly cool.
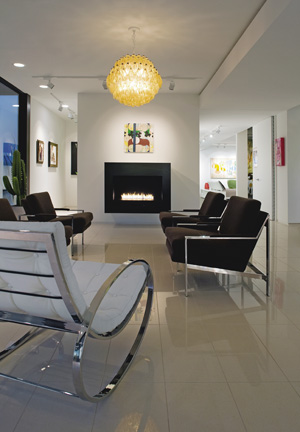
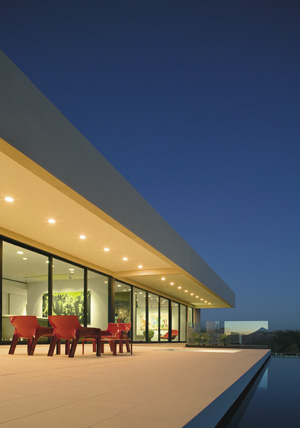
The piece of land selected for this property is a beautifully contoured desert site in North Scottsdale, Arizona. The owner wanted a home of approximately 4500 square feet with a four-car garage and an interior space that could accommodate and display in style his large and colourful art collection.
“Generally, I am not inspired by things when I design. I wanted to deliver what the client wanted, which was to meet his program requirements and to produce a simple, modern building,” said designer Michael Johnson of Michael P. Johnson Design Studios Ltd.
As he pondered the project, the major design consideration for Michael was to create privacy from the neighbouring houses and to preserve the contours of the natural building site.
However, the property was governed by an architectural review committee, which proved to be problematic. “The only challenge for this project was to overcome an architectural review committee that did not embrace modern design,” said Michael.
The home functions very well and features one master bedroom suite that overlooks the desert cactus, two secondary bedrooms (each with its own bathroom), four full bathrooms, two laundry rooms, a home office, large living/dining and kitchen space and a generous exterior patio space to the south with a swimming pool to beat the heat. A four-car garage and two mechanical rooms complete the property, built by 180 Degrees Inc.
North Scottsdale is known for very hot summers and mild winters, so a home design that copes well with these conditions was vital. All rooms have windows that open outside, allowing breezes to flow through the home at night, when the desert air cools.
Thermally, the home’s design works very well and light from both north and south fills the house. To keep the space cool and crisp, 12-inch x 24-inch polished Italian porcelain tiles by Imola (Thassos) were laid and are smooth underfoot. A custom pivot glass entry door and dual-pane thermal sliding glass panels by Arcadia Architectural Products stretch the length of the home, allowing glorious views and flooding the rooms with light, yet they ensure the heat doesn’t overwhelm the residents.
Chalk white drywall walls in the kitchen, casual dining, formal dining, living and master bedroom are a clean palette for the owner to hang his extensive artwork collection, which punctuates the space with colour.
The spacious kitchen is a sophisticated mix of CaesarStone (Blizzard) benchtops, smoked mirrored glass splashbacks, Varenna Poliform cabinetry in a natural shade and a sleek Sub-Zero refrigerator, freezer and wine chillers to keep food and drinks at the perfect temperature.
The same shade of CaesarStone features in the bathroom countertops. The bathrooms also house vanities by Varenna Cabinets, tubs by Westyle, Toto water closets and undermount sinks and fixtures by Newform (Italy).
Outside, a long dark-blue-tiled pool that runs alongside the home’s exterior is the ultimate way to cool down from the hot and dry conditions and the desert’s unforgiving heat. “My favourite part of the space is the main living area that opens to the pool/patio space,” said Michael.
A large cantilevered patio cover features at the south pool/patio area for shading against the harsh desert sun, while Trex decking features on the cantilevered patios.
The exterior of the white building stands out against the vibrant blue sky, and landscaping is natural desert in keeping with the surrounding area. The materials selected for the home are low maintenance and finishes are very durable and hardwearing, as one would expect with the surrounding conditions.
The best reward for an architect is client satisfaction with their work, as was the case here. “I think what makes this design special in the end was the client’s gratitude for the work produced. He is very happy with the house and each time I visit with him he expresses this to me,” said Michael.
The project was designed by Michael P. Johnson
MICHAEL P. JOHNSON DESIGN STUDIOS LTD
PO Box 4058, Cave Creek, Arizona USA
Tel: 480 488 2691 Fax: 480 488 1656 Email: michael@mpjstudio.com
Web: www.mpjstudio.com
The project was built by: 180 Degrees Inc.
Photography: Timmerman Photography Inc. (Bill Timmerman)



