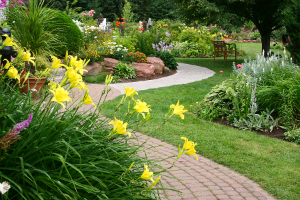
Story: Karen Booth
Photos: Patrick Redmond
Like most modern households, the family members who call this newly renovated Toorak property home — a mum, dad and three active young boys — don’t have time for a garden that requires constant upkeep. This was one of the first things the family impressed on the garden designers, Ben Bentley and Tony McLeod of AJ McLeod Landscapes.
But their wish list didn’t end there. They wanted an environment that would be tranquil and inviting, would provide a pleasing view from the interior living areas of the home and would make a grand entry statement to the property without being ostentatious.
“The family also wanted it to be an area of reflection, especially for the children,” said Tony McLeod. “While it’s not in the classical style of the home, we produced a garden that gives the property a sense of harmony that helps to balance out the family’s busy lifestyle.
“I would call the design Australasian,” he continued. “It’s not your purist Zen-style garden and that was definitely not what we were trying to achieve. The garden reflects the family’s cultural background while drawing on various hard and soft landscape elements from many cultures to show just what a melting pot Australia is.”
The pond is the key feature of the landscape design. Built to mirror the straight lines and square edges of the home, it’s surrounded by a pathway that’s circular in its movement. “This allows you to walk around this small space and capture a different view of the pond from a variety of angles,” said McLeod. “Or, if you like, you can sit on the rocks and feed the fish or watch them dart for cover.”
The feature planting is distinctly Oriental in flavour and includes weeping ginkgo (Ginkgo biloba ‘Pendula’), two types of Japanese maple (Acer palmatum ‘Dissectum Atropurpureum’ and Acer palmatum ‘Okushimo’), Hinoki cypress (Chamaecyparis obtusa) and dwarf black pines ((Pinus thunbergiana). Groundcover was provided in the form of dwarf mondo grass (Ophiopogon japonicus ‘Nanus’) and Canberra turf grass, while the shrubs include a type of box (Buxus microphylla ‘Faulkner’). The sole camellia, a gift to the family, was included at their request.
Natural stone features heavily. Honed and natural split Indian sandstone was used on the 32 steps to the front door. Black limestone was used for the pond coping and the stepping stones. Tea-tree fencing and rendered masonry walls surround the entry garden, providing a sense of enclosure and enhancing safety as the garden is approximately three metres above street level. “From the full glass wall of the living room on the first floor, the garden looks a picture with quite definite fencing lines and paving edges,” said McLeod.
In 2006, Tony McLeod’s company won the Hard Surfaces in the Landscape category in the Landscape Industries Association of Victoria Awards of Excellence for this project. The judges said of the paving: “The subtle colour and pattern changes complement the area perfectly. The attention to detail in the construction work, considering the difficulty of the site, is a credit to all concerned.”






