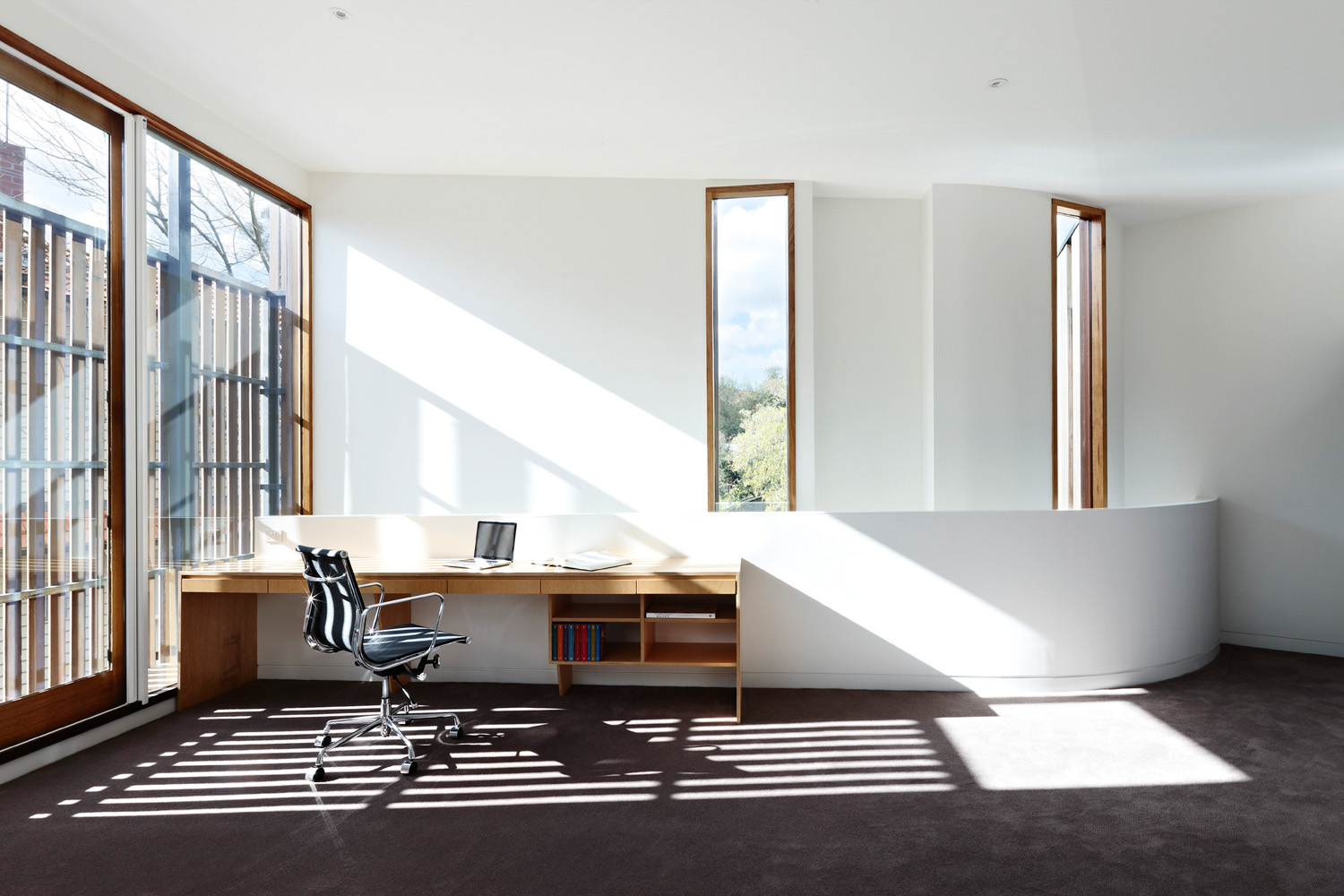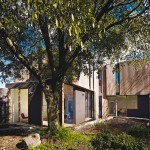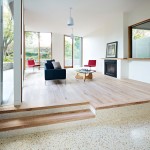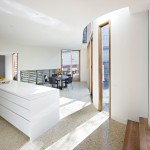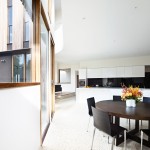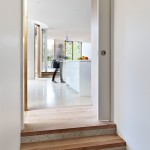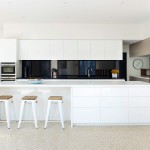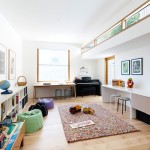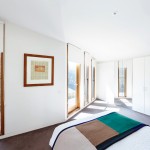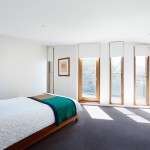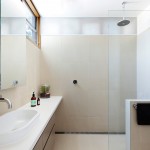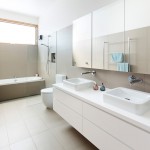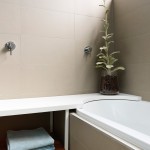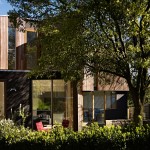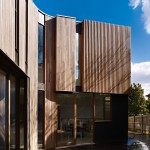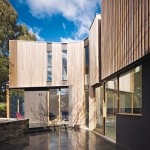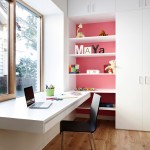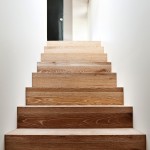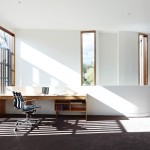A home that seamlessly blends with its natural environment boasts a minimalist design featuring simple, clean lines
House Tree House
Location Glen Iris, Victoria
Cost $800,000+
Date commenced March 2011
Date completed July 2012
In 1913, the Californian bungalow hit Aussie shores in a big way, making its pilgrimage across the country to ultimately brand itself as a cheap and chic style. The humble bungalow became so popular that few houses were designed in any other way. Alas, the mould has since been broken and the California-influenced home has since dwindled in popularity. It’s hard to believe this modern Glen Iris home was once part of the craze, but a new residence stands proudly in its place within a tree-ridden landscape. As with many homes of this era, rooms were dysfunctional, spaces were cramped and insulation was poor. “The lounge room faced the street and had no relationship with the backyard,” says architect Steffen Welsch. “The meals area was in the centre of the house and was dark with no direct sunlight.” Along with a small kitchen, the home had no solar access, average insulation and a substandard bathroom. This gave the homeowners the perfect opportunity to wipe the slate clean and make a start fresh. With a brief revolving around the concept of creating an “artistic piece with warmth and the subtle use of colour”, three separate areas were to be established within the home, along with bedrooms for the children and owners, an open kitchen, dining area and living room as well as a spacious laundry and pantry with plenty of storage.
Not entirely ridding the home of its Californian charm, alterations were made to the existing single-storey structure, which is now the foundation of the two-storey add-on. Walls were removed and recreated to construct three bedrooms for the couple’s young children as well as a bathroom and play area. A rooftop terrace — a design feature of the home that showcases the stunning greenery outside — overlooks the new landscaped backyard and is also accessible from the master bedroom.
With the home completely rewired to consist of three distinct areas — a children’s space, a communal family section and a parents’ retreat upstairs — it’s obvious the disrupted flow of the previous house has been banished. Instead, the family can enjoy time in separate areas of the home and come together in the “heart” of the house, conveniently located in the middle.
The colour scheme is very much neutral, focusing on the balance of light and letting nature work its magic. “Balanced light inside and outside, as well as articulation of external and internal rooms, is important to us,” says Steffen. “We chose white for the inside to reflect natural light and timber for the outside to absorb it. The timber cladding will weather and take on the same colour and tone as the trees that dominate the backyard.”
Sustainability is a new addition to this home, with Steffen and his team deliberately orienting living areas to make the “most of solar access”. This included applying passive solar design principles through orientation, cross-ventilation, zoning, high thermal insulation, solar hot water and 5000L rainwater tanks.
A noted feature of the home is its curved shape, which blends effortlessly into the landscape. “The tree-filled backyard and sloping land gave us the inspiration to build a house that relates to its natural surroundings rather than the suburban built environment,” says Steffen. “As a result, the building’s terrace follows the slope of the site and is directly linked to the backyard. The built form and façade were developed to evoke the qualities of a tree, and we feel we have achieved that.”
Expert idea
A neutral colour scheme is a classic palette that can be easily changed and tweaked over the years
We love
The combination of timber and polished concrete — a sustainable but stylish aesthetic wound throughout the home
Photography by Rhiannon Slatter
