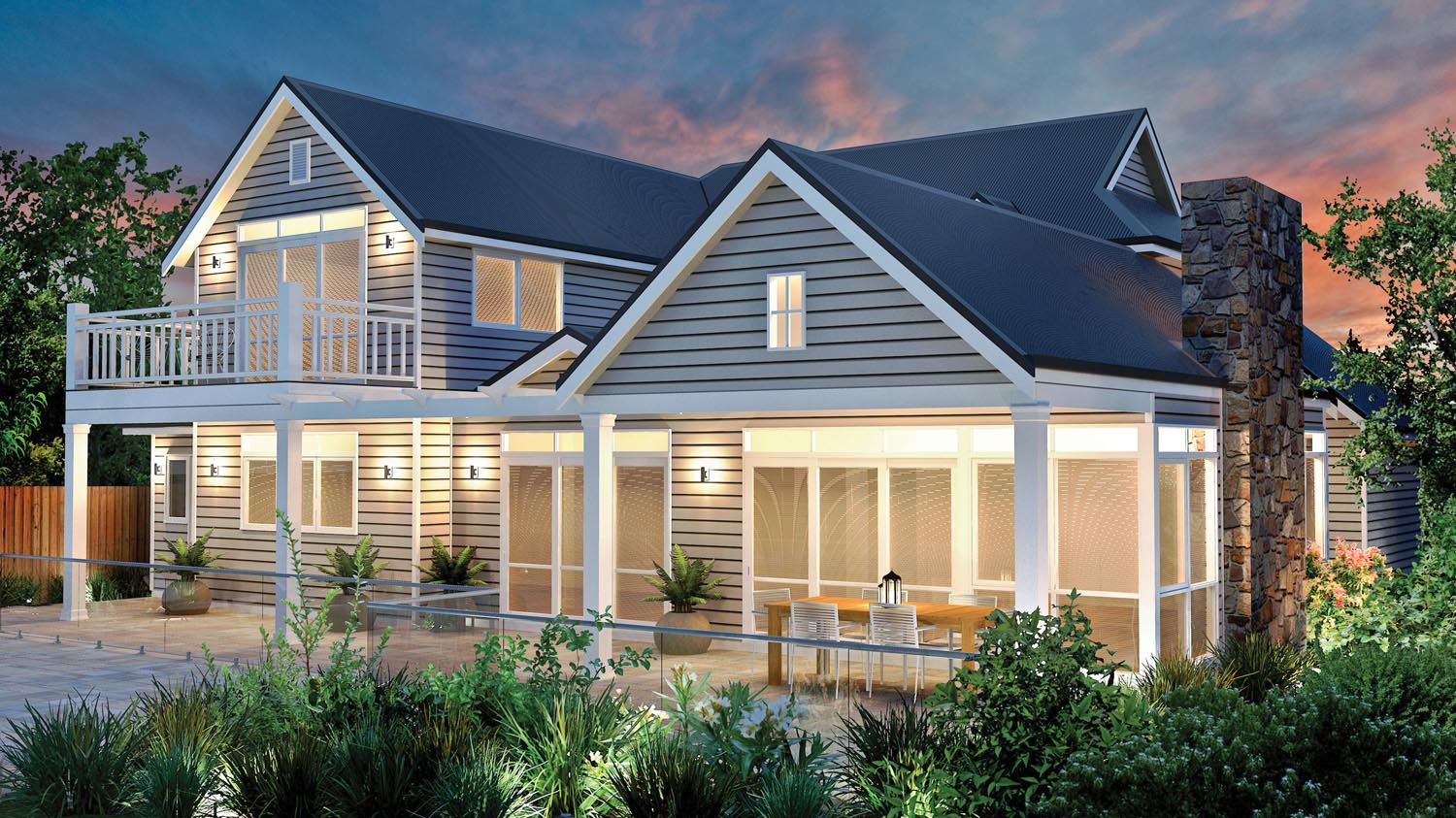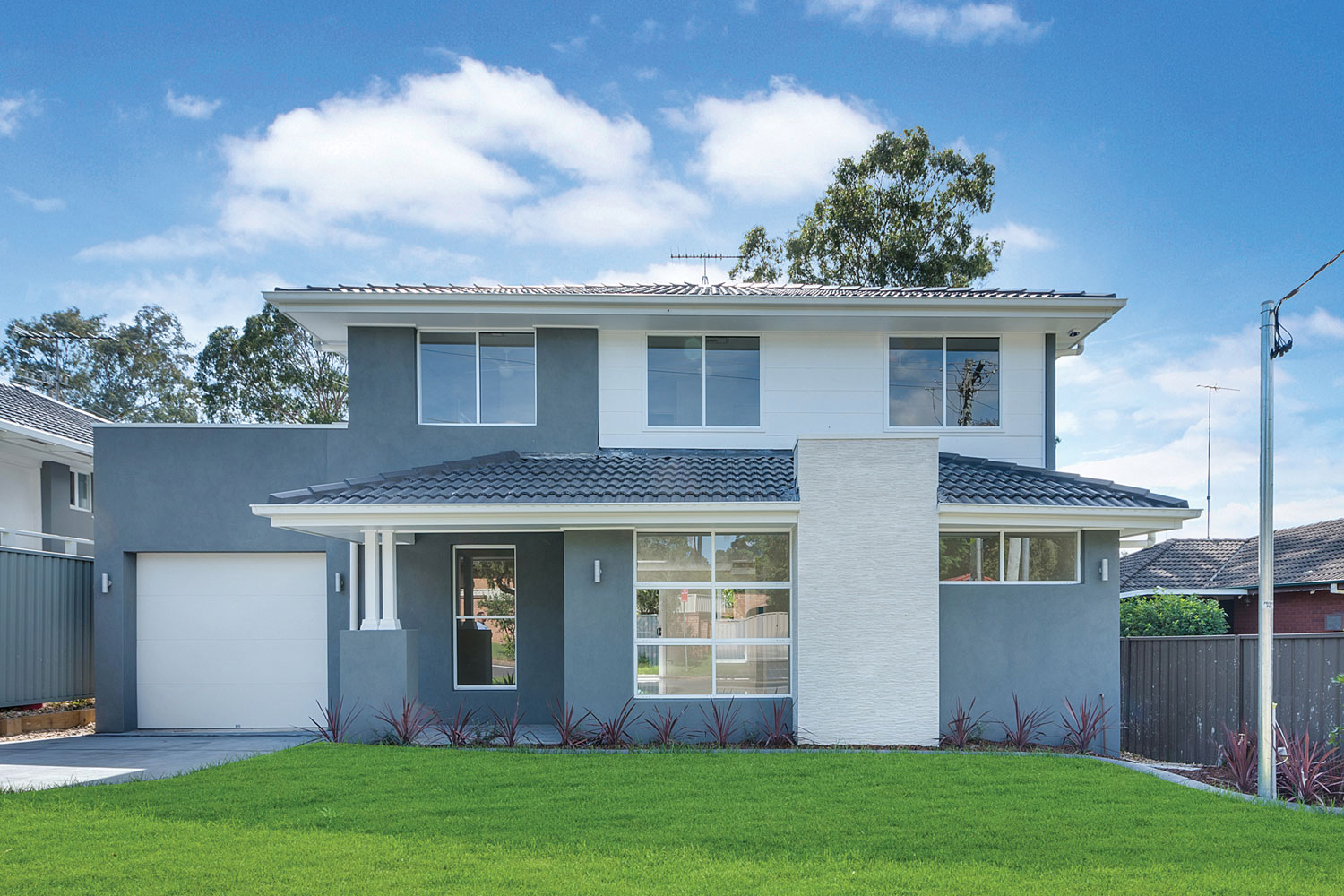This custom-designed kit home to be built in Mount Eliza, Victoria, is full of creative additions for this creative couple and their two young children
Storybook Designer Homes loves knockdown-rebuild projects. With agencies Australia-wide, the company ensures every home is custom-designed and budget controlled to suit the unique needs of the clients. The selected example is to be built in Mount Eliza, Victoria, for a wonderful family with two young children. The couple has their own business — both are fashion designers working in the home environment — so it was imperative their workplace be full of character to encourage and inspire creativity.
Upstairs, above the hustle and bustle of family life and accessed by a single staircase, is a private office space featuring a cathedral ceiling and French doors, which open to a balcony. This design gives the owners the choice to work indoors or out and is just a few steps away from the coffee machine — a must when working. The home is zoned for the children to have their own playroom, bathrooms and spacious bedrooms. This area connects with the main house via a fabulous open staircase that appears as you open the front door. Downstairs, the master bedroom is equipped with a spacious ensuite and a Sex and the City-style walk-in robe. Guests are tucked away in a private corner at the front of the house, with a third bathroom/powder room close by.
Off the entry, a peek through the glass French doors of the library provides a glimpse of the relaxing water feature planned for the enclosed courtyard. Out back, the main split-level living area has an open fireplace and dramatic high cathedral ceiling. Here, the emphasis is on incorporating lots of glass to capture morning and northern light. Generous folding doors and an open servery from the kitchen create the perfect indoor-outdoor entertaining spot. Central to the kitchen is a huge breakfast and conversation island bench and hidden in the corner is a family-sized pantry.
Although Storybook Designer Homes places great importance on street appeal, this house looks terrific from every aspect. It captures the clients’ brief perfectly, delivering a Hamptons-style design, which caters to the family’s lifestyle.
To bring your wish list to life, visit the Storybook Designer Homes website to view hundreds of inspiring design solutions for your custom-designed home.
For more information














