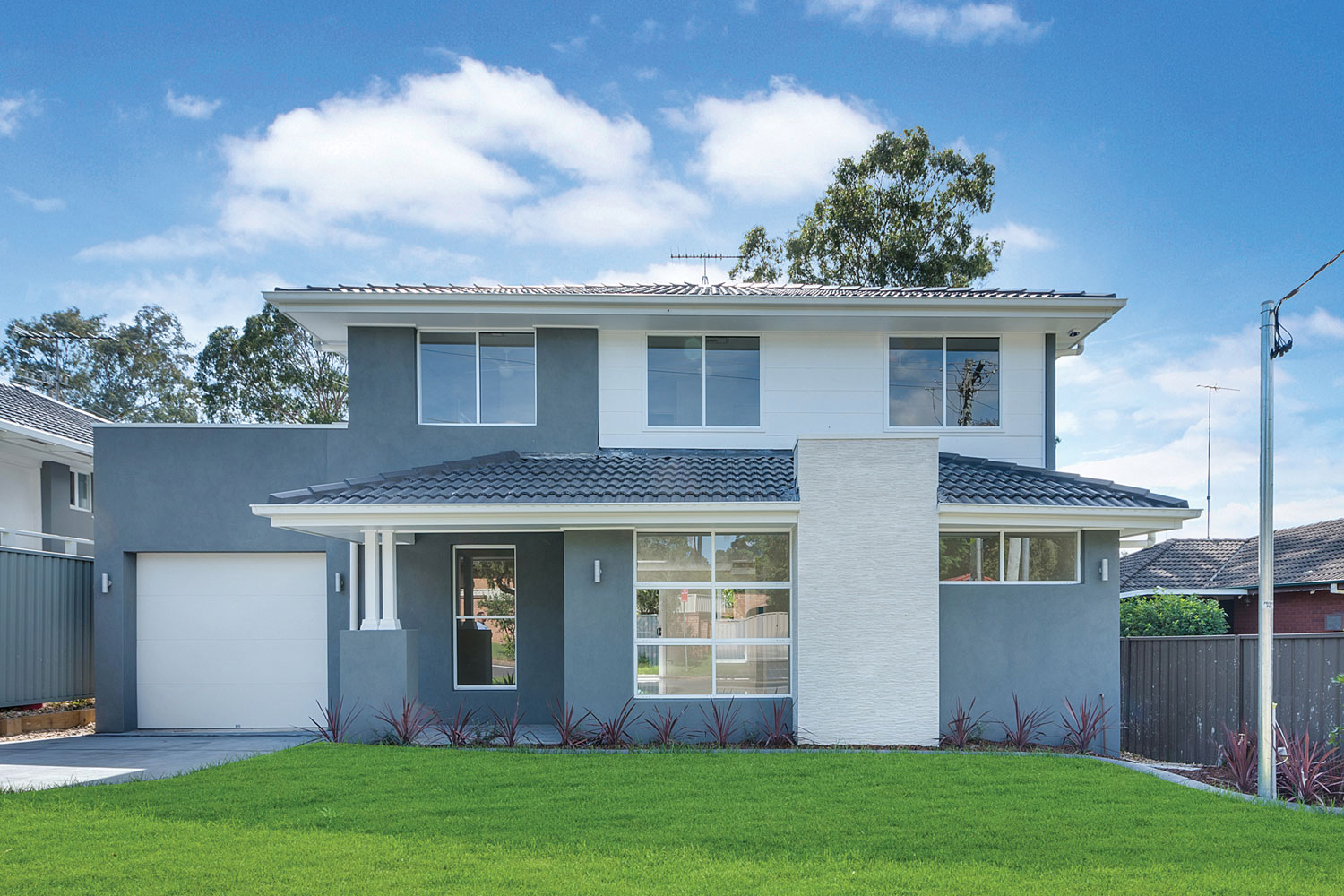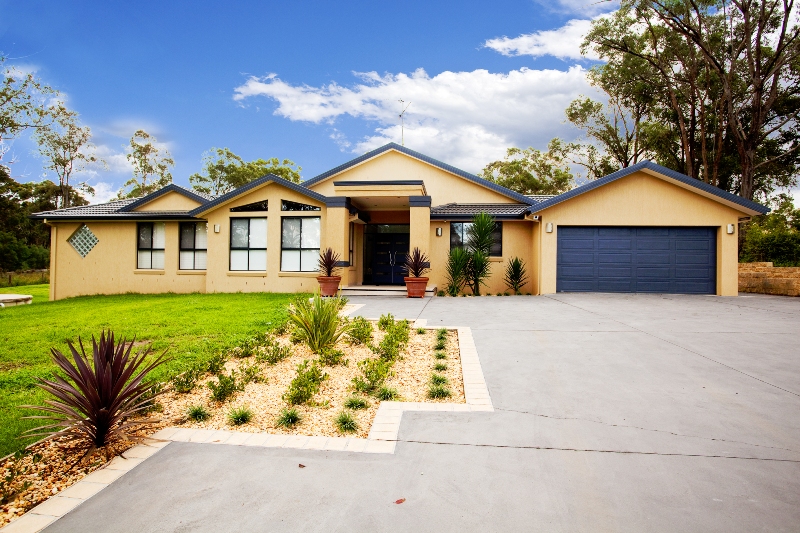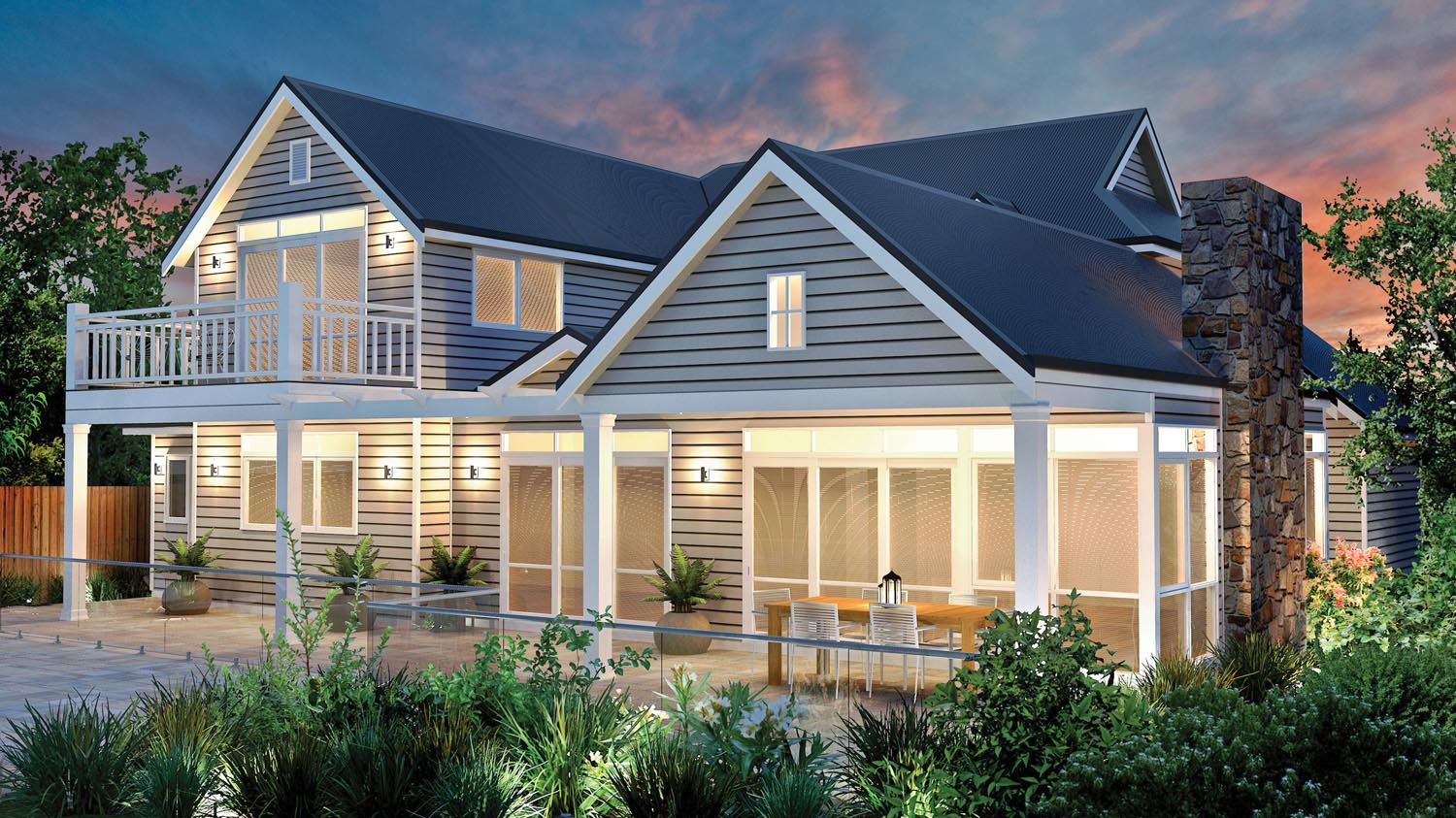With a yard space they were told was only large enough for a granny flat, this older couple’s second opinion led them to the creation of a stunning five bedroom, dual occupancy home
Building to tight restrictions is never easy, but trying to use a small space to build a functional home for a couple to retire in is all the more difficult when you want perfection to be the outcome. Once Style Homes’
Designer/Builder Giulio Ranieri saw the space he had to work with, he knew there was potential to exceed expectations, providing a game-changing second opinion.
“The clients had the land for a number of years and we had already renovated the existing house. The challenge for them now was to somehow expand on the potential of the site and they initially spoke to a builder who specialises in granny flats to see their options,” Ranieri says.
“This builder actually advised them that this was the ‘only option due to the size of the rear yard.’”
“Once we heard they were looking at this option, we quickly jumped in to do an assessment of the real potential and we were able to determine that they could get a second home on there, not just a granny flat.”
With the possibility of creating a spacious dual occupancy home to occupy the small rear yard, there was little room for an inconvenient design. Clever was key, particularly when the clients favoured quality interiors.
“The existing house, although renovated, was a high quality finish with high quality internal finishes,” Ranieri says, “We needed to carry this theme throughout the development so the client was very specific about the requirements.”
Including shadowline ceilings was essential for that premium finish, as was porcelain for the floor tiles, with stone benchtops in the kitchen and for the bathroom vanities. Different finishes and colours were used to differentiate the new house from the old, with a brightly coloured kitchen splashback to accentuate the space’s white colour scheme.
More than creating a clever way to fit a sizeable house onto a small block of land, meeting the requirements of the local council was absolutely essential – which is why Ranieri insisted on maintaining communication from the beginning of the design process, throughout the build stage and .
“We completed the concepts and sat down with the Council to work out any issues which may arise,” Ranieri says.
“We didn’t want any delays in the approval process so we did the hard work up front. Council gave us their views and opinions and we factored these into the final design. This will minimise delays which saves the owner money.”
“We had a lot of work to do to convince Council that the development would work for this site and not impact on the overall streetscape. It was essential to have council on side. We didn’t want to get caught going back and forth.”
Sometimes, a second opinion can bring about completely unexpected possibilities. In this case, a couple’s retirement granny flat was transformed into a spacious five bedroom, three bathroom, two-storey home, with all the luxuries of their old home revamped through their new design. With a strata subdivision, the couple also have the opportunity to sell each home individually, leading to a potential profit of over $300,000 as a result of their new build.
Ranieri’s advice?
“When exploring the potential in your existing site or a potential development site, get advice from experienced builders and developers. Make sure that you explore all of the potential options. Sometimes, a different view or aspect could increase the value of the development.”
For more information


























