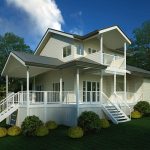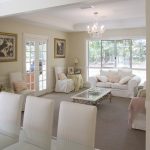The Ascot is not only elegant and attractive, but a great home for raising a family
The grand Ascot kit home blends New York chic with French Provincial style for a unique design that’s sure to impress guests. But the Ascot is more than just attractive – it’s also spacious enough for a whole family to live, love and play.
Upstairs is a master bedroom, complimented with attached study that can easily be used as nursery, hobby room or retreat, and large walk-in robe, ensuite and balcony. The three other bedrooms of the home, located on the lower floor, also feature built-in robes.Laundry, kitchen, dining room and lounge room are also located on the lower floor, off which a verandah is extended off these living areas. These verandahs not only provide shelter but are great a place for children to play and families to entertain visitors.
Fact sheet: The Ascot
-
4 large bedrooms, bathroom and ensuite
-
Walk-in-robe to master bedroom and built-in robes for 3 bedrooms
-
Large study upstairs is perfect for nursery or parent’s retreat
-
Family/dining room
-
Separate Lounge room
-
Suitable for flat or sloping sites
-
Verandahs on 3 sides with a large extended deck for entertaining
-
Small balcony off the master bedroom
-
This design is very easy to modify to make a larger or smaller version
-
The position of entry can be adjusted to suit any site
-
This design is suitable for flat or sloping sites
-
Elegant 2 storey family home
For more information about the Ascot kit home, visit the Classic kit homes website















