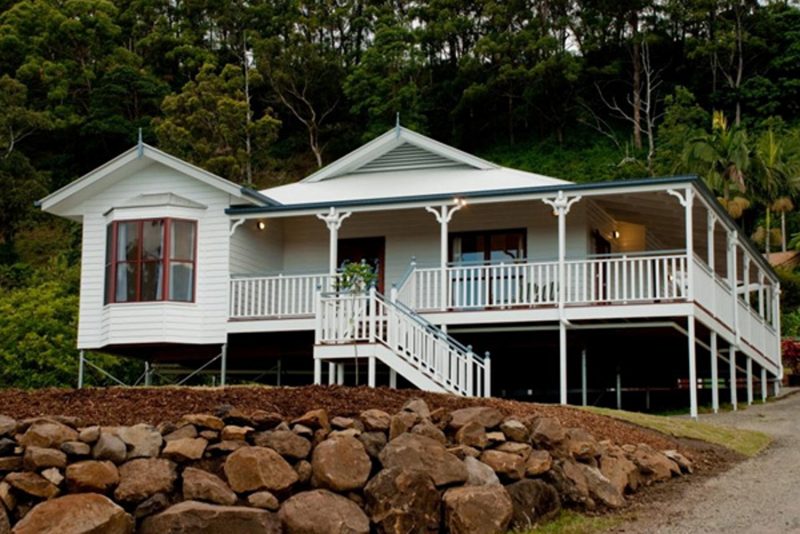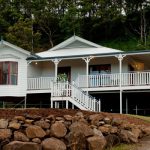Functional and popular, the Kirralee is a great kit home for narrow blocks and bushland living
The traditional front on the Kirralee makes it a perfect home for narrow blocks, fitting in perfectly. The style suits semi-rural or rural living, the Federation design fitting comfortably with the Australian landscape.
The interior boasts an open-plan flow between main living spaces, creating a sense of harmony for the family. These main rooms open up onto the wide verandah, giving the ability to open up the space for entertaining, or a hot summer’s day.
With three bedrooms and two bathrooms, the Kirralee has enough space for a mid-size family to comfortably live. All bedrooms include built-in-robes, with a walk-in-robe in the master bedroom. Several bedrooms have verandah access, connecting the family to the outside surrounds easily.
The combination of a gorgeous Federation design with the conveniance of a contemporary open-plan interior makes the Kirralee a great option for your home design.
For more information about the Cedar Creek kit home, visit the Classic kit homes website















