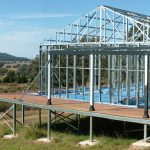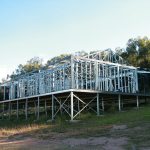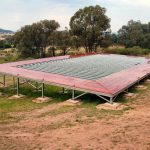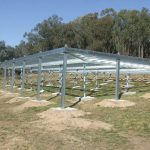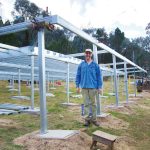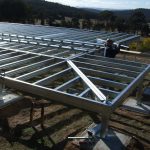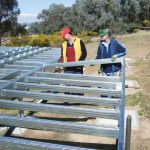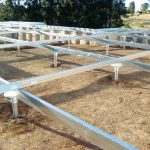Spantec Systems has taken its steel floor framing system to a new level of user-friendliness with its new Smart Bearers, which come with brackets already mounted.
For 20 years, Spantec Systems has been designing steel flooring systems for builders and owner-builders, with a view to making things on-site as simple as possible. The aim is to reduce site work and the time required to understand the system.
Spantec takes your architectural plans and uses them to design the most efficient and economical flooring system. The system is delivered to the site as a complete package, with cut-to-length bearers, joists, brackets and screws, as well as detailed plans of how the floor fits together. All bearers and joists are marked to match the plans.
The simplicity of the system has made it possible for owner-builders to save on costs by putting it together themselves. Or, if they choose to use a builder, they still save due to the speed of installation.
The latest development by Spantec is the Smart Bearer, which takes advantage of computer-aided design (CAD) and manufacture to mount the joist brackets on the bearers in the factory, eliminating several functions that would otherwise have to be done on-site. The new technology uses information from the CAD drawings to mark the bearers with locations and joist numbers (matching the working drawings) and to punch the bracket holes — all done automatically during the manufacturing process.
The final step is to attach the joist brackets to the bearers in the factory, allowing the Smart Bearers to be delivered to the site with brackets already fixed in the correct locations and marked with the code of the appropriate joists. Now the floor system really is a kit that can be assembled on-site quickly and easily, without leaving workers waiting around while the bearers are measured and marked up. The only tool required is a cordless screw gun. If you’ve played with LEGO and Meccano, you’re ready for Spantec steel flooring.
Because the beams are made from high-tensile steel, Spantec floor frames are very light and safe to handle on-site. In some applications, the floor can be completed in a day without the need for a tradesperson.
Spantec beams are manufactured from two sheets of zinc-coated, high-tensile steel which are roll-formed and locked together by a patented process. The result is a beam that is 40 to 60 per cent lighter than timber, with the strength and durability of steel.
Straighter, stronger, simpler floors
Steel floor beams are an ideal alternative to timber. Steel beams won’t shrink, twist or rot so there are no problems with squeaky floors, cracked cornices or doors and windows that stick. They are also termite-proof and fire-resistant.
The beams have similar dimensions to standard timber beams and are produced to controlled tolerances. They are manufactured to exact lengths, but if necessary can be easily cut on-site using simple tools such as a drop saw or circular saw with a friction blade. The wide range of brackets and accessories makes these an easy substitute for timber in most applications. And, in the majority of applications, Spantec beams require less depth than timber to reach the same span.
Spantec beams come in a range of beam sizes and gauges from 100mm × 50mm to 250mm × 50mm, ensuring an economical beam selection can be found for every project. Whichever flooring option you choose will sit uniformly flat on the joists. Spantec takes pride in its floors and always designs them to be stiff, without any bounce.
Ideal solution for owner-builders
The lightweight quality of Spantec beams, combined with effortless assembly, makes them particularly suitable for owner-builders. They also provide an ideal floor framing solution for kit homes. On difficult sites, the long spans can reduce the number of piers required by up to 50 per cent.
Spantec manufactures and stocks a wide range of brackets and all the screws and nails needed to complete the job. All floor frame requirements can be ordered at the same time. Spantec also supplies an adjustable steel pier system called Ezi-Pier that again makes the installation process easier and quicker (no need to wait for a bricklayer to put up piers).
Spantec Systems’ floors can easily be fixed to Ideal Foundations screw piers.
Perfect for sloping sites
On sloping sites, Spantec floor framing eliminates the need for cutting, filling and compaction. And there’s no need to repair the site with expensive landscaping after the completion of building — an often-overlooked cost in the building process.
Spantec Systems takes ownership of every project, is committed to ensuring the job is done properly, can design the most appropriate system for your home and provide an accurate quote. Experienced designers and estimators also provide design advice and solutions to external consultants, builders and owner-builders.
Peace of mind
Steel is long-lasting, non-flammable, and is the most recycled product in the world. If you are building in a bushfire zone, Spantec can help with the design, including BAL 4 regulations. The company’s extensive design knowledge has been developed from fire tests that were conducted by the CSIRO in conjunction with the National Association of Steel Housing (NASH).
Unlike other companies, Spantec has always worked with owner-builders and understands their interest in the products they buy and their need to “work through” the process. The company takes great pleasure in offering this service and is able to help customers at any stage of their building process. Before installation occurs, Spantec shows owner-builders all design information with state-of-the-art 3D models that allow each client to “walk” through their frame on their own computer, guaranteeing they are well informed from conception to completion.
CONTACT DETAILS
Spantec Systems Pty Ltd 17 Drapers Road, Braemar (Mittagong) NSW 2575
Phone (02) 4860 1000
Email sales@spantec.com.au
Website spantec.com.au
Originally from BuildHome magazine, Volume 21.2


