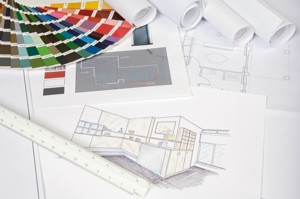
Heath Williams from London Calling described this apartment as “originally your typical ‘60s build format. The unit was completely original. Blue carpets, peach walls, peach sheer curtains. Tradition ‘trendy to the era’ joinery, which contained featured orange laminated benchtops and brown brick flooring in kitchen and bathrooms.
“The client’s brief included a request to refresh the outlook and work towards the amazing views that were not previously accounted for, and to provide furniture and window treatments to complete the job. The dividing wall was removed between the kitchen and living / dinning area and the rest of the apartment was stripped back to its shell. The bathrooms allowed for the original footprint to be maintained in order to meet the budget requirements. A false ceiling was dropped into the kitchen area with a parameter bulkhead to complement the stippled ceiling and allow provision for downlighting. This bulkhead also worked to provide a recess for the blinds so as to make the most of the view without interruption. The unit was fully furnished including window treatments.”
Heath Williams continues to describe some of the special design considerations of the project, including “the parameter bulkhead that was designed to ensure downlights could be used to provide mood lighting while creating height in the living areas. The bulkhead also hides the roller blinds so when they are raised you have uninterrupted views. The kitchen was opened up and working areas faced forward to the view. The design was inspired by the need to create a modern apartment with a modern Asian twist to bring warmth.”
For both the designer and the owner, the favourite part of the renovated space is the lounge room, where one can sit and enjoy the view. “At night, the lighting sets a beautiful scene,” described Williams. “In hindsight, there is little the client would do differently. With consideration to the budget, I think we achieved a great result. Not many alterations could be made without a significant budget increase. As you enter the building you never expect what the apartment provides. It’s a surprise when the door is opened and with the views, it’s the best of what you want from a beachside apartment.”
Project particulars
THE PROJECT WAS BUILT BY: SMA — Shane Allen
PHONE: 0409 349 974
FLOORING: Tiles. Kitchen: Laminate
WALLS: Kitchen/Casual Dining: plasterboard. Kitchen: tall units in kitchen cover wall
KITCHEN: Benchtop: freestyle. Splashback: None. Cabinetry: Laminex
SANITARY FIXTURES + BATHROOM FITTINGS: By Hansgrohe
LIGHTING: Downlights. One pendant






