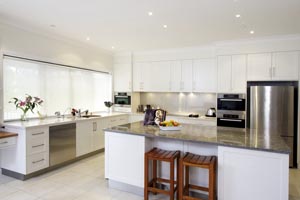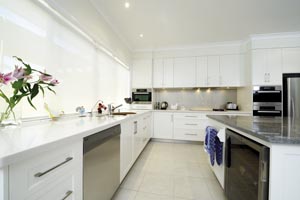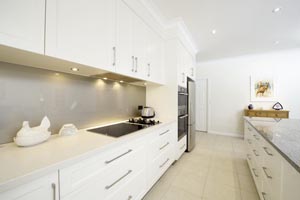As interior trends come and go, this kitchen will always be fashionable

A retired couple, the owners wanted a conservative and timeless new kitchen as they don’t plan on changing the kitchen again. They also wanted very neutral colours so as colour trends change, only an update of accessories would be necessary.
The owners host a lot of large gatherings and wanted a very practical kitchen with lots of bench space for preparing and serving, as well as an area where one or two guests could sit outside the working area while the hostess was cooking.
The couple also has a collection of cockerels and requested a space to display these in addition to a desk/phone area.
Their original kitchen was a basic laminate design with wasted space. It backed onto a hallway wall, which reduced the floor area so the decision was made to redesign the layout and remove the hallway wall to increase the size and open the area. A thoroughfare to the other end of the house was still needed, so a large island was positioned to keep the flow of traffic outside the working area.
Because the kitchen is often used for entertaining, the two cooking areas (the oven and the cooktop and microwave oven areas) were separated so more than one person can work simultaneously.
As functionality was paramount and having everything at hand was very important, there is no pantry in the kitchen — just many drawers in the island that hold all foodstuffs. Having mostly drawers throughout the whole kitchen eliminates a lot of bending and all have full extension runners with Blumotion soft-closing mechanisms.
The owners wanted something plain, but rather than use flat, nondescript doors, framed doors were integrated to give a classic look.
Plain, seamless, neutral Corian® was used on the main working area to ensure no joins, but to create instant impact a glossy, darker natural stone was used on the island.
The huge island, with its beautiful contrasting granite top, is the focal point as people enter the room. It also houses a bar fridge, so the end of the island doubles as a drinks serving area when entertaining.
The kitchen now has a very light, airy feel and opens onto a living and outdoor entertaining area, with the large island guaranteeing continual flow.
Fact file
DOORS Framed with a two-pack paint finish
PANELS Door panels
INTERNAL HARDWARE Blum Tandembox with Blumotion
HANDLES Stainless-steel bar handles
BENCHTOP Main working area in Linen Corian®, island top 30mm Beola Bianca granite
SPLASHBACK Glass Kickboards Stainless-steel-look laminate
LIGHTING Downlights
APPLIANCES include a Miele pyrolytic oven, steam oven, induction cooktop, two-burner gas hotplate, integrated rangehood and Jenn-Air refrigerator
Taylor Made Digital Photography










