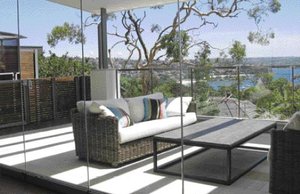
Photography Rouley Standen-Ragg It is unusual to see the renovation of a house built less than 10 years ago, but the owners of this Mosman NSW property had lived there for six years and longed for something that better suited their lifestyle and desires.
The house, built in 2001, had been a speculative development, a result of the block’s subdivision. It was a “faux-Spanish villa” that climbed up the steep slope and imposed its curved arches, semi-circular garden beds and stepped pediments on the family. They longed for a home that afforded greater interaction with the outdoors and that made better use of the views of Sydney’s Middle Harbour.
The home’s northerly aspect already captured the stunning bushy outcrop and the sandy harbour bays but the terrace was uncovered, which meant for much of the year they were unable to spend as much time out there as they’d like. The renovations have certainly answered their cries for a more practical outdoor living area. The terrace has a roof with glass panels, to allow shelter from the elements but at the same time letting plenty of sunshine through to energise the space. A stainless-steel outdoor kitchen area was installed around the barbecue and the Himalayan sandstone paving feels luxurious underfoot. From the terrace, the owners now overlook their flat lawn and manicured garden of crepe myrtles, fragrant gardenias and magnolias.
Down another split-level, the new pool boasts striking azure Bisazza mosaic tiles. A long narrow opening in one wall spills water into the pool and the blackbutt timber decking helps to mellow the whole look, bringing back a sense of nature. But while nature has returned, the five-star trappings have far from disappeared. An enclosed, inclined lift transports the family from the garage and access at street level, approximately eight-and-a-half metres up to the main living terrace with an intermediate stop at the large pivot-hung aluminium-glazed front door.
Poor attention to detail during construction of the original home meant there were many problems that needed resolving. Water leaked in through the terrace and lifted the internal parquetry flooring along the whole northern wall and signs of rising damp were becoming apparent on the lower level. The living area was completely gutted and refurbished. Blackbutt flooring was applied throughout all of the living spaces and the neutral colour palette is a backdrop to the boldly colourful art and striking furniture pieces.
A Jetmaster fireplace with an exposed stainless-steel fascia is set against a wall of honed basalt tiles. A rich-textured rug, combined with more streamlined seating, creates an inviting setting in which to spend the chilly winter months. Adjoining this space is the dining area, where a dark, solid table is softened by the whimsical lighting.
The kitchen, complete with custom stainless-steel benchtop and integrated sink, has a “chalked oak” veneer that continues the coastal appearance set by surrounding paintings. However, the feature is clearly the island bench, with three beech stools and conical glass pendant lights that place a spotlight on the lively conversations to be had perched at this spot. The frameless glass bi-fold doors to the terrace allow a beautiful breeze and connection with the outdoors when open, but do nothing to enclose the space when they need to be pulled shut. This is all in keeping with the home’s move towards seamless integration and increased transparency.
However, the biggest change for the family lies in the addition of a third floor. The parents’ retreat was built above the living area, though they were careful not to give away any of their lauded privacy. An ensuite and study are nestled into the considerate addition, where many a reflective evening and Sunday morning are bound to be spent. The resulting benefit is that one of the bedrooms downstairs has now been freed up for guests.
Project Particulars
The project was designed by
LARA CALDER ARCHITECT
Address: Suite 3, 192 Pacific Highway,
St Leonards NSW Australia 2065
Phone: 02 9460 8846
Email: info@laracalderarchitect.com.au
Website: www.laracalderarchitect.com.au
The project was built by
AIM PART NERSHIP PTY LTD
Phone: 02 9719 8299
Licence number: 177186C
Email: info@aimpartnership.com.au
Website: www.aimpartnership.com.au
Flooring:
Kitchen/Dining/Living: Blackbutt tongueand-groove flooring
Bedrooms: Cavalier Bremworth 100 per cent premium wool carpet in Spanish Brown Master ensuite: EBANO Limestone with ColdBuster electric floor heating
Outdoor: Himalayan sandstone
Wall finishes:
Interior walls: Rendered masonry, white-set
and paint with Resene spacecoat lowsheen
enamel in Alabaster
House exterior: (rendered areas)
Resene Lumbersider acrylic satin in Half
Thorndon Cream
Skirtings and architraves: Resene Lustacryl
semi-gloss enamel Alabaster
Ceilings: Resene Spacecoat low-sheen enamel Alabaster
Hebel wall and inclined lift platform: Resene Uracryl 402 semi-gloss urethane acrylic in
Double Delta
Fireplace feature wall/bench unit: Honed basalt 15mm stone tiles
Master ensuite walls: Bisazza Ghiaccio plus mosaic tiles and gloss white rectified porcelain tiles
Kitchen: Benchtop: Custom stainless steel


