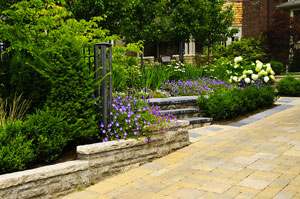
Story: Nicola Cameron
Photos: Peter Brennan
When designing a garden, you don’t have to get rid of absolutely everything. In fact, it can often make sense to keep things … both plants and structures. The key to a successful outcome is to ensure that whatever you do keep will work for that space, and that’s where a good designer can prove invaluable. Deciding what to retain and what to replace is something that comes with experience.
This was indeed the case with this beautiful property in Ashfield, a suburb in Sydney’s inner west. The homeowner was pregnant with her second child when we started the design process and the house was in the final throes of a renovation to open up the back of the property. This meant the rear garden needed to become another room at the back of the house. The family also had a fantastic children’s cubby house, so we had to find a spot for that, and then there were two large trees that had to be integrated into the new design.
The timber cubby was repositioned into a far corner of the garden and a planter box was built for the enormous palm on the other side of the yard. The curved planter box was constructed from bricks, rendered and then capped with bullnosed graphite so it could double as seating. As the planter box is adjacent to the newly created crushed granite entertaining area, this was a real boon. Tucked into its own semi-secluded nook, the entertaining area is simply furnished with a cafe-style, decorative metal setting for two.
We also needed to work the existing jacaranda into the design, so with considered placement of garden beds, coupled with soft design lines, the tree was able to slip seamlessly into its role as a “feature”. At night, the jacaranda and palm are uplit with stainless steel-housed outdoor lights and the effect is breathtaking.
The planting in the back garden is an interesting mix including maiden grass (Miscanthus sinensis), Canna ‘Tropicana’, daylilies (Hemerocallis spp), Crinum pedunculatum (known both as the river lily and swamp lily), kahili ginger (Hedychium gardnerianum) and rhoeo (Tradescantia spathacea). These plants were all chosen to provide a subtropical feel, along with being low maintenance. All many of them need is a hard prune once a year, preferably in late winter, and they practically look after themselves.
The front garden was more in keeping with the original Federation style of the house, so the design lines had to match. As did the plants: a hedge of Camellia sasanqua, sage (Salvia spp.), Gardenia augusta, snow-in-summer (Cerastium tomentosum) and Agapanthus praecox. A curved graphite path leading to the front door floats across the turf to soften the look.
Large graphite pavers were also laid throughout the rear garden, including an area featuring a checkerboard pattern, which doubles as stepping stones under the clothes line, and a play area for the children.
In deference to ongoing water restrictions and with an eye to making the garden as sustainable as possible in the long term, we installed an automated drip irrigation system and a rainwater tank to feed it. Combined with careful plant selection, this has meant the owners have had no trouble keeping the garden green and lush despite dry conditions.
Of course water-wise irrigation methods and plant selection are only part of the success equation. Throw in some decent soil plus a nutrient and plant food program and you’ll be enjoying your own piece of suburban paradise before you know it. In this instance, the young family now has a practical and private garden sanctuary they can enjoy throughout the year — and it doesn’t require a great deal of maintenance.
About the author: Nicola Cameron is a Sydney-based garden designer and principal of Pepo Landscape Design and Management.






