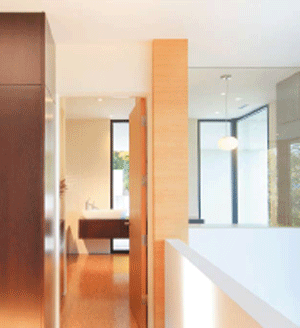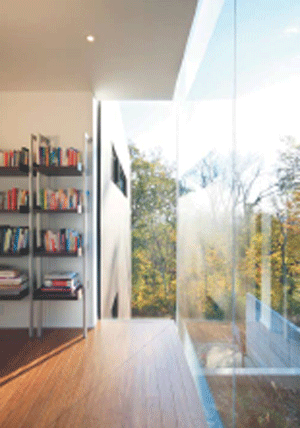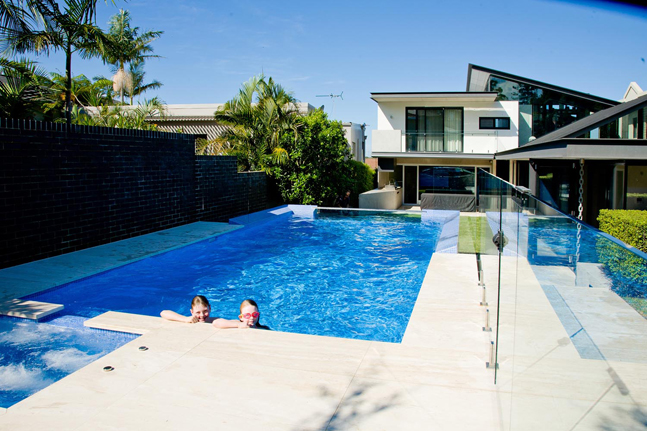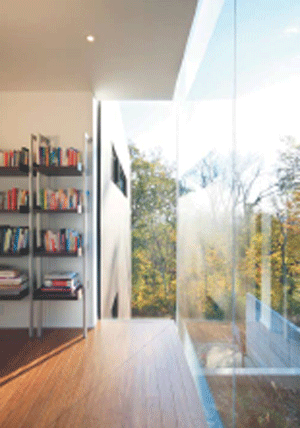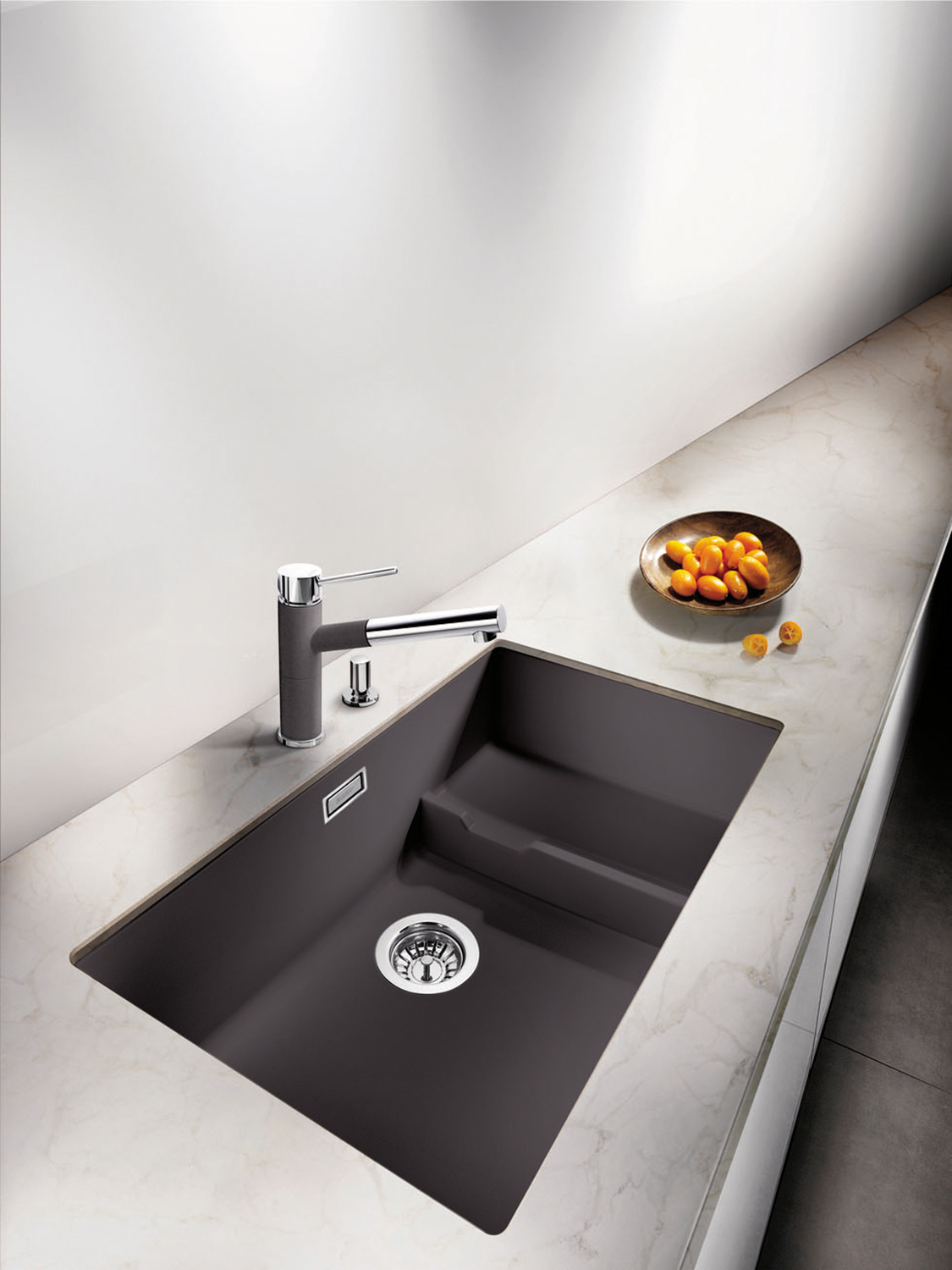By Luxury Home Design 14.3
Californian-based Kanner Architects overcame a challenging site in a conservative neighbourhood to create this amazing home in Nashville, Tennessee. With a creative and individual client and a generous project budget, this is an exceptional example of an architect’s dream

The brief for this new project from California’s Kanner Architects called for a contemporary home within an existing neighbourhood of traditional residences. A thirdgeneration practice, many of Kanner’s projects can be found in Malibu and other parts of Southern California, but this house is located in Nashville, Tennessee, some 3200km away.
The home sits on a challenging hillside site within a typical American neighbourhood, which is buffered from adjacent properties on three sides by mature trees and lush vegetation. Focus was placed on the design process, which ultimately satisfied the client’s brief. The result is a highly contemporary four-level structure which opposes yet harmonises with the surrounding environment, providing a luxurious space for the uniquely individual client and her teenage son.
As you round the sweeping driveway upon the approach to the house, you are presented with an impressive double-height façade, subtly broken up by both glass and Hardie panel then wrapped in a vivid white frame. The large expanse of glass aims to catch the natural northern light to assist in warming the main living spaces during the cooler months and reduce the need for artificial lighting.
Leading around to the rear of the building, the house itself presents a relatively blank façade with a series of strategically placed windows, which overlook thick vegetation. This combination of solid structure and glass opening assists with the southern heat gain and loss. In the words of the architect himself, “The south-facing elevation has minimal penetrations, with a single glass box which penetrates the exterior façade at the library, offering a calming private view of the woods behind the house.”
The large glass-wrapped extrusion encourages visitors to approach the rear entry door below it. Clad in a grey brick, the lower ground floor consists of a garage and elevator which subtly sits like a shadow under the white box of the main house. Above this, what’s known as the basement level is where all of the mechanical equipment is housed, along with a home theatre and music room. The lower living area then runs the full length of the building and includes the entry space, kitchen and dining areas, living room, bedroom and ensuite and a work space.
The function of each area within wrapped in the same rich timber found on the floors, which assists in connecting the separate levels through the use of materials. The local Nashville climate has some extreme seasonal temperature variations which posed a challenge for the Californian design team. In an effort to reduce the energy consumption of the house, it was designed to function comfortably using passive systems capable of controlling the indoor air and light quality for most of the year. Artificial lighting and back-up heating and cooling measures are still in place but are rarely used during the freezing temperatures of winter or the hot, humid summers.
The impressive north glass façade allows indirect natural light to enter the rooms while revealing an expansive view. It has large operable glass windows and doors to promote natural air flow and receives no heat gain from direct sunlight. The open floorplan with doubleheight spaces contributes to the air flow and creates a much more sustainable cooling option.
The approach to the south-facing façade, which receives the strongest heat gains in the northern hemisphere, opposes that of the front. A trombe wall comprises the entire south-facing façade, storing solar heat and releasing it into the interior of the home when temperatures cool.
Kanner Architecture 1558 10th Street, Santa Monica CA 90401
Tel 310 451 5400
Email info@kannerarch.com
Website www.kannerarch.com
Builder Bill Saunders Inc, Nashville Tennessee
