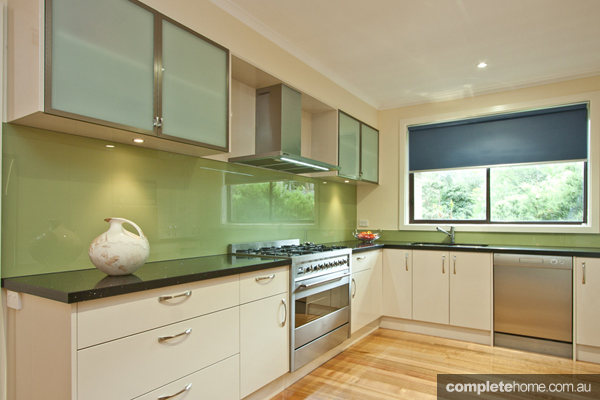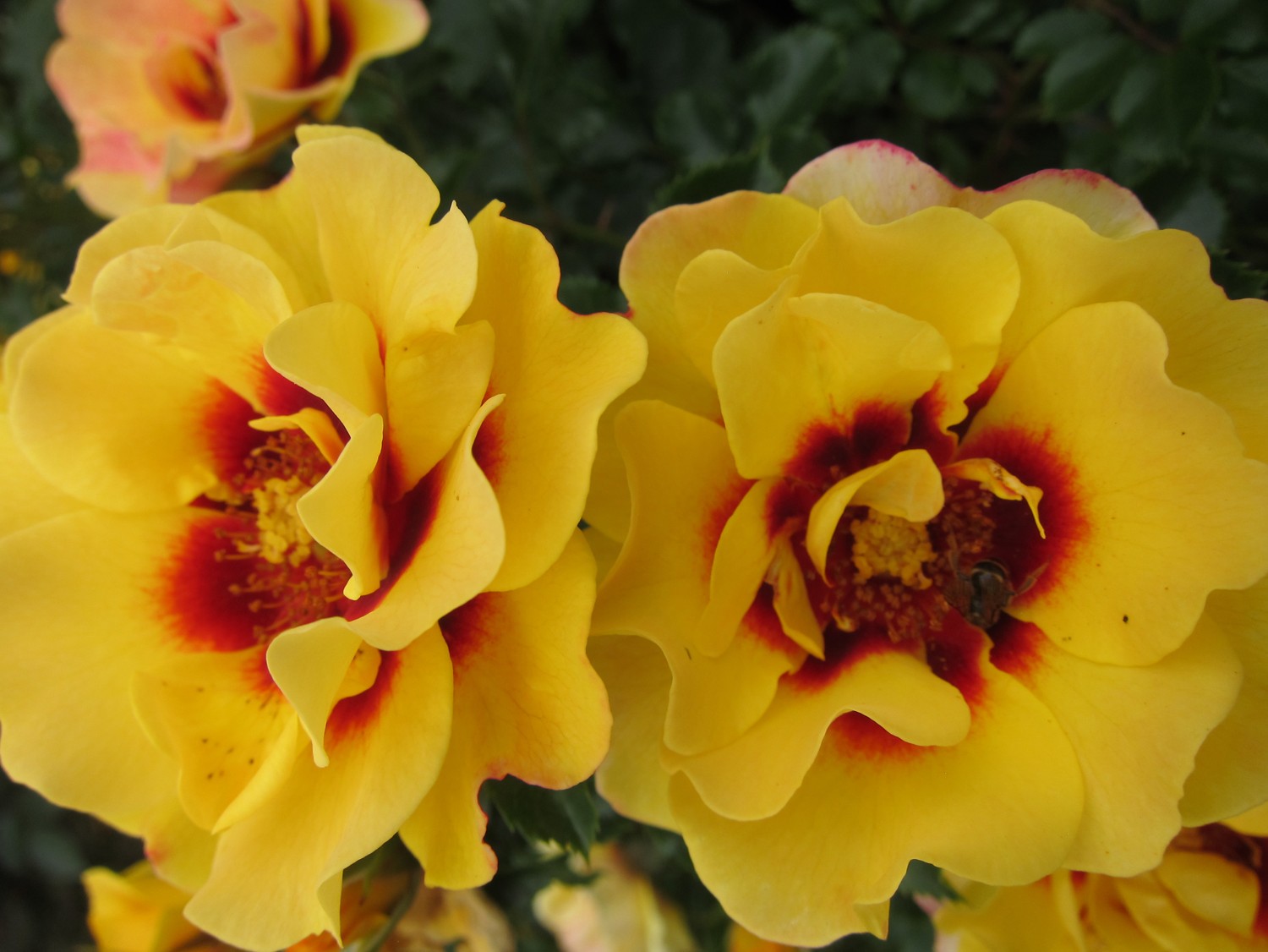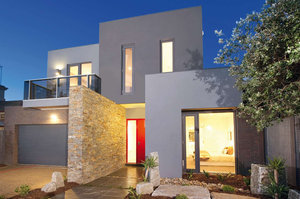A laid-back, contemporary kitchen with a natural feel
“The clients wanted a large open kitchen and living area — an inviting space to relax. The existing floorboards in each room were matched to complete the sense of flow and a breakfast bar replaced a dividing wall between the two rooms. As a transitional feature, the breakfast bar needed to be functional and serve as an entertaining and informal dining solution. Display shelving on one side allows decorative touches and wide drawers on the other meet practical requirements. The new kitchen features plenty of drawer storage, including an appliance cabinet with bi-fold doors, and the base cupboards next to the under-bench oven are fitted with oil, sauce and spice drawers for easy-access during cooking. The laid-back, modern styling of this kitchen perfectly complements the home’s natural environment.” Designer: Lindsay Williams for the Mint Kitchen Group
SHOP THE LOOK
Cabinetry Gloss-finish vinyl wrap in Café Crème, Breakfast bar — Tanganyka by Laminex, Overheads – Brushed-aluminium framed doors with frosted-glass inserts
Panels Gloss-finish vinyl wrap in Café Crème
Internal hardware Soft-close hinges, polished-chrome pull-out detergent rack
Benchtop Reconstituted quartz. Kitchen — Starlight Black, breakfast bar — Frappe
Splashback Toughened glass
Oven Smeg
Rangehood/canopy Smeg
Expert tip: Reversing and repeating the light and dark colours provides both continuity and variety.
We love: How the olive-green splashbacks introduce colour and reflect the home’s leafy setting.













